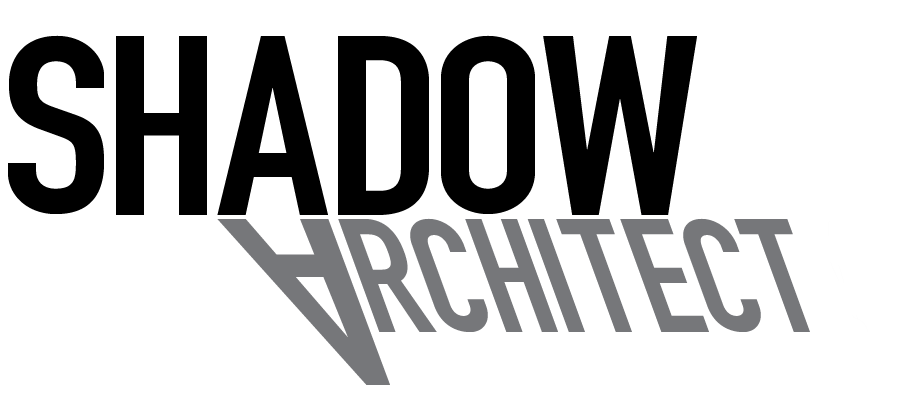HEYDAY - TRIBECA, NEW YORK
Building on the success of their flagship NoMad location with Shadow Architect, P.C., the TriBeCa location of this facial shop maintains many of the brand features while also responding to materials uncovered in the original 19th century space. Set against the natural beauty of the exposed brick and existing floors of the space, the comfortable entry area now has a custom designed Walnut and Brass reception desk and free-standing product displays. Beyond, in the facial treatment areas set below the original pressed tin high ceilings, the team inserted the same semi-private booths developed for the NoMad location. Throughout the calming space, subtle design gestures like graphic wallpaper, a striking marble sink, and mobile-like brass lighting create eye-catching moments.
LOCATION: TRIBECA, New York, NY
CLIENT: HEYDAY
ARCHITECTURE: Shadow Architect, P.C.
INTERIOR DESIGN: Shadow Architect, P.C. & Heyday
PHOTOS: Julia Robbs








