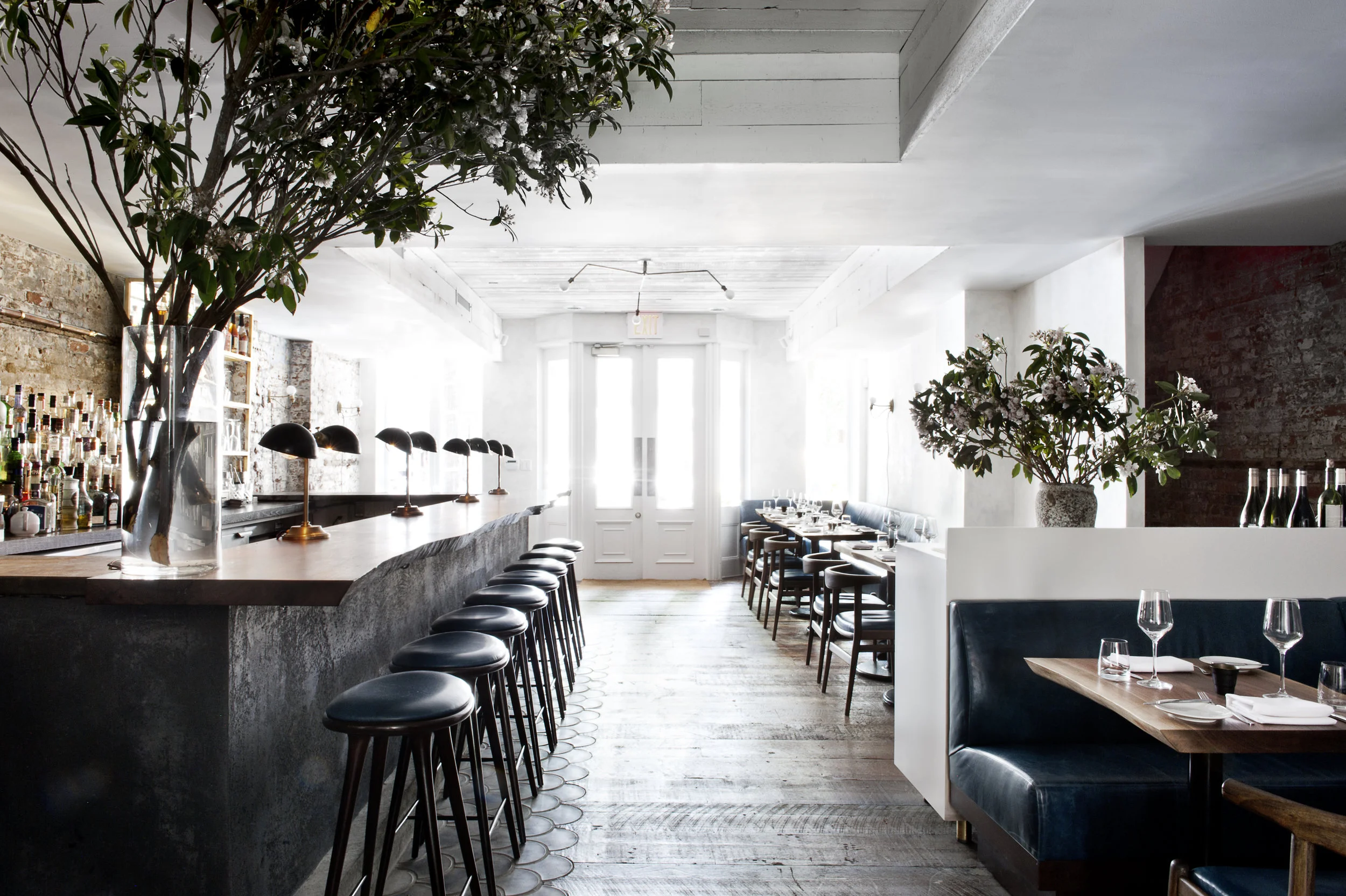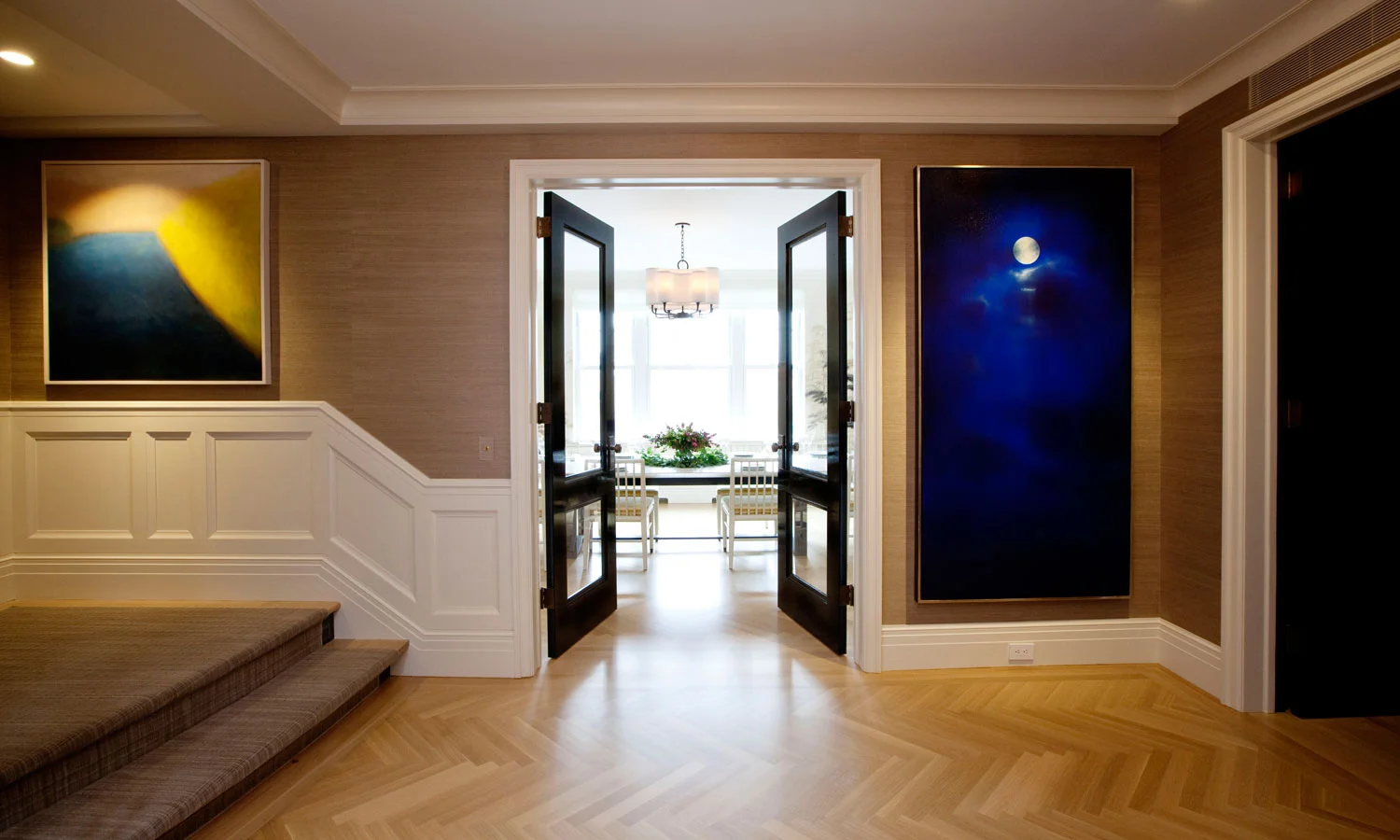CPW DUPLEX
Location: Central Park West, New York
Architecture: Shadow Architect, P.C.
Interior Design: Shadow Architect, P.C. & Dr. Emily Senay
Shadow Team: Larry Cohn + Aaron Vanderpool
General Contractor: E. Tunney Interior Contracting
Photography: Elizabeth Lippman & Shadow Architect, P.C.
After working with architect Larry Cohn on a previous project, Dr. Senay and her family sought out Shadow Architect, P.C. to design and oversee a complete renovation of their new apartment. The residence has an impressive 4400 sq. ft. over two floors in a grand building on Central Park West. Shadow Architect, P.C. refashioned the original duplex to create new and enlarged bathrooms, an additional bedroom in the former servants’ wing, and new storage throughout the apartment while keeping the primary living area rooms intact. The windows were all replaced and a central AC system was also added. Once the new floor plan layout was in place, Shadow Architect, P.C. started working closely with Dr. Senay on the interior design and styling of the apartment, injecting a new and dramatic color scheme into the family’s home.













