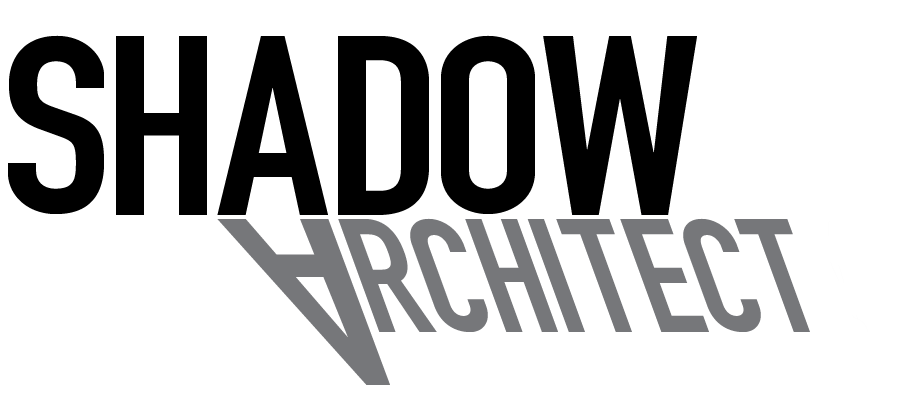CPW REDUX - UPPER WEST SIDE, NEW YORK
Combining two apartments in this storied Art Deco building created a large open living area and master suite overlooking Central Park, and a separate kids’ wing with play area at the other end of the apartment. Architect Larry Cohn worked closely with the (repeat) clients and interior designer to customize the layout and finishes, and also coordinated extensively with the Landmarks Preservation Commission and the building to incorporate new windows, HVAC, electric, home automation and other systems. The new design confidently references the art deco history of the building and incorporates original details such as the original herringbone wood flooring.
LOCATION: Central Park West, New York
ARCHITECT OF RECORD: A2 Architect
PROJECT ARCHITECT: Larry Cohn, R.A.
INTERIOR DESIGNER: Dayle Bass Design
GENERAL CONTRACTOR: Aerial Design and Build
PHOTOGRAPHY: Michael Ian










