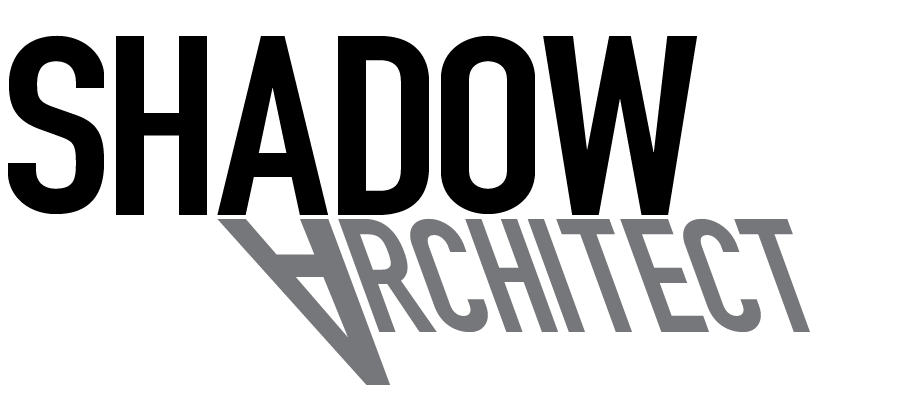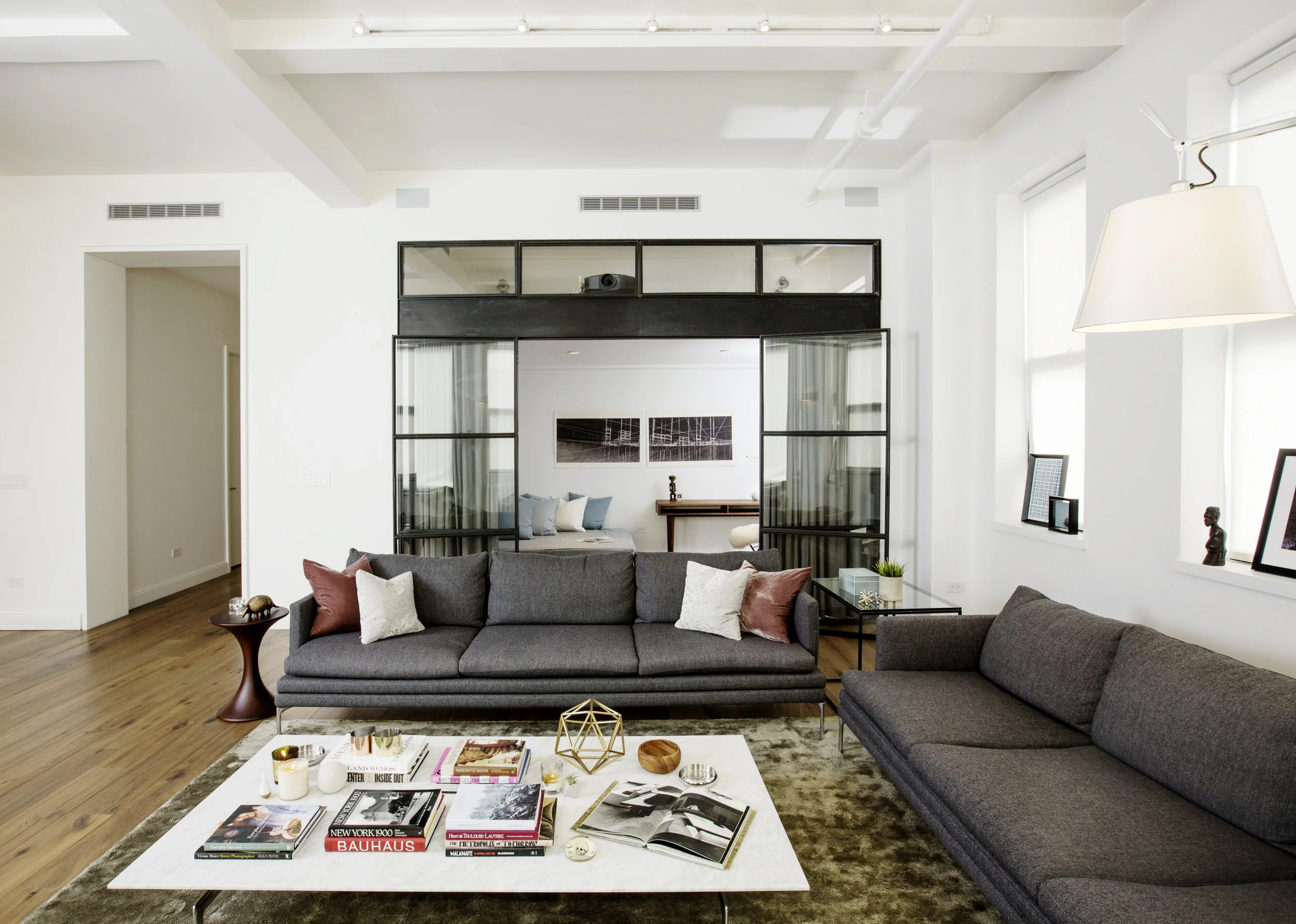EAST 57 AERIE
Location: New York, New York
Architecture: Shadow Architect, P.C.
Interior Design: Shadow Architect, P.C.
General Contractor: Green Conversions Inc.
Photography: Michael Grimm
After many years living abroad in Italy, the owner of this apartment sought out Shadow Architects to create her new home in New York City. The apartment had good bones, but needed updating and some design flair. Entering the renovated space, a custom-pattern marble floor and dark paneling in the entry now sets the tone for the art-filled home. Framed entries branch off into the living areas and bedroom hall, and a new custom kitchen is visible through new blackened metal and glass doors. The living area is centered around a new modern fireplace surround, with a background wall of new cabinetry, and new lighting and AV systems have been installed throughout. As an integral part of the design process, the Shadow Architects team also worked with the client to couple new furnishings and finishes with art pieces throughout the home.









