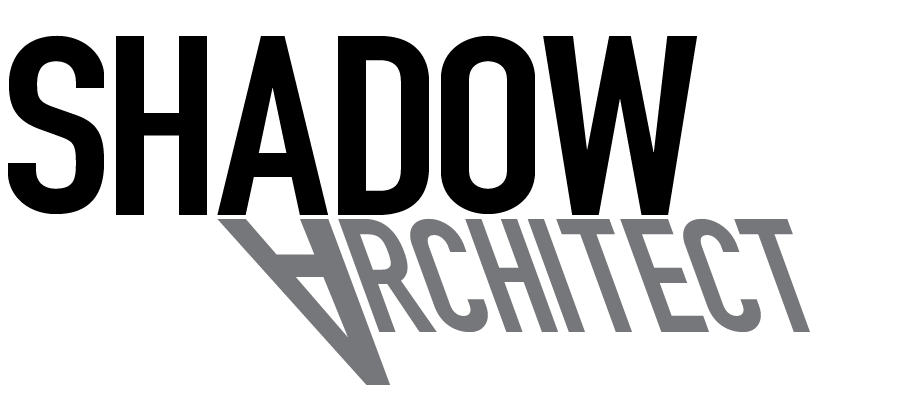FLATIRON PENTHOUSE
Location: Fifth Avenue, Flatiron, New York
Architecture & Design: Slow Built Studio
Consulting Architect & Construction Administration:
Shadow Architect, PC
Photography: Gieves Anderson
Located on the top two floors of a historic former department store building on lower Fifth Avenue, the gut renovation of this light-filled penthouse includes a new stair, reconfiguration of the primary suite on the upper level, and new finishes and lighting throughout. The project was the first large residential commission for Slow Built Studio, based in the UK, and Shadow Architects was brought on early in the project to assist with navigating the approvals process, on-boarding consultants and contractors, and then monitoring work and acting as the local design eye during construction. The carefully curated design elegantly combines a muted color palette and gracious layout with the beauty of the original structure.












