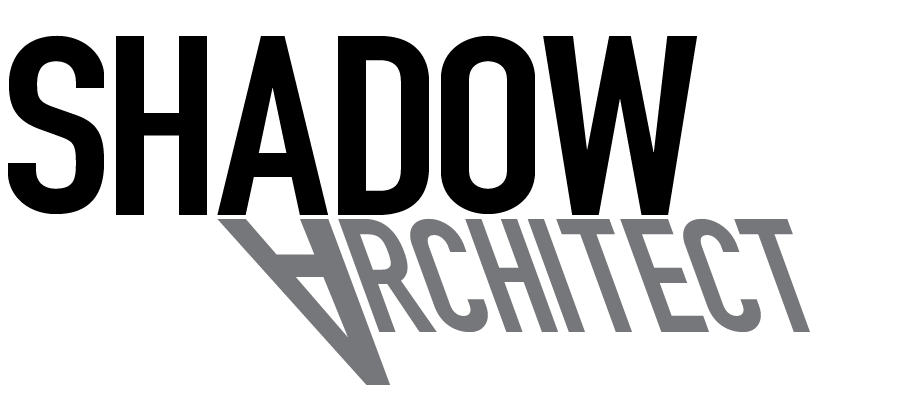FORK FILMS - FLATIRON DISTRICT, NEW YORK
Designed to house a film company and multiple small non-profit organizations, this fully renovated floor-through loft has a combination of private and semi-public spaces. Glass enclosed offices around the perimeter allow natural light to penetrate deep into the group work areas and foyer, while sliding glass partitions around the new conference room at the center of the space offer the flexibility of creating private meetings or opening up a much larger area for film screenings. A new kitchen and bathroom, and new low-energy lighting and mechanical systems, support the multi-purpose needs of its varied tenants. In addition to the architecture, Larry Cohn’s team was also responsible for the interior design, opting for a mix of new and refinished vintage pieces including tanker desks and reupholstered Saarinen chairs. The art pieces are selected from the Owner’s own collection.
LOCATION: Flatiron District, New York, NY
ARCHITECTURE & INTERIOR DESIGN: Shadow Architect, P.C.
PHOTOS: Ariane Bibas






