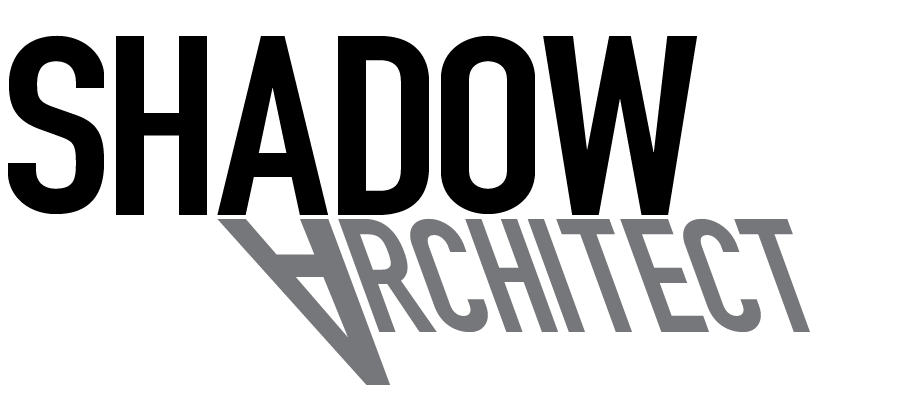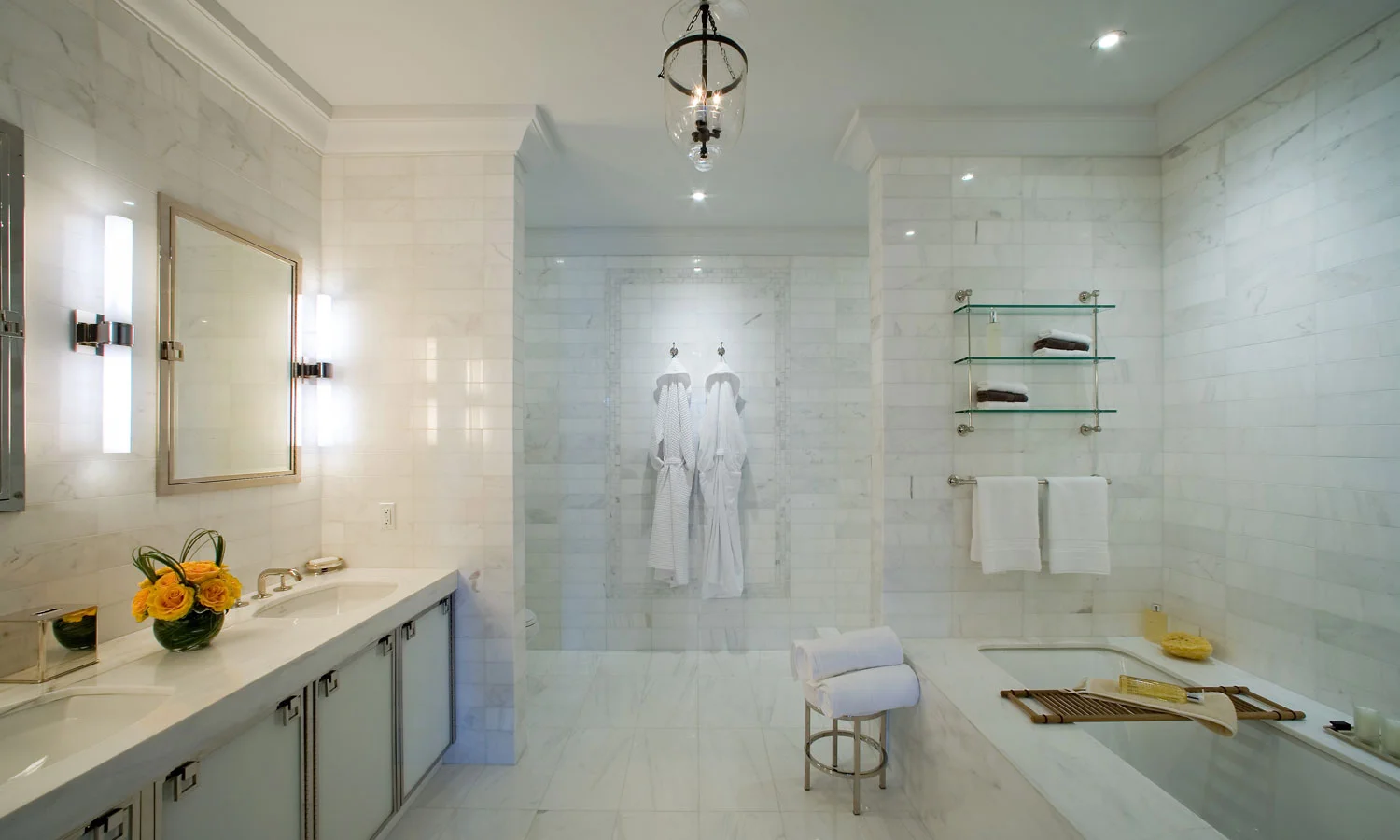MADISON SQ. NORTH DEVELOPMENT
Location: New York, NY
Architecture: Daniel Goldner Architects
Project Manager & Consultant: Larry Cohn
Residential Interior Design Concepts: Nathan Egan Interiors
Built in the early 1900s as an office tower, the Beaux-Arts façade of Fifteen Madison Square North now also accommodates sixty-six family-scale apartments and four penthouses with accompanying roof-top terraces. These high-end homes were designed to maximize access to expansive views of New York City’s iconic Flat Iron & Empire State Buildings and maintain the loft-like feel of the original interiors. The spaces include open floor plans, modern kitchens and bathrooms, and custom hardware throughout. At street level, the lobby was gut renovated with custom finishes and furniture to create a residential entry and connect the tenants to a private gym and wine cellar.










