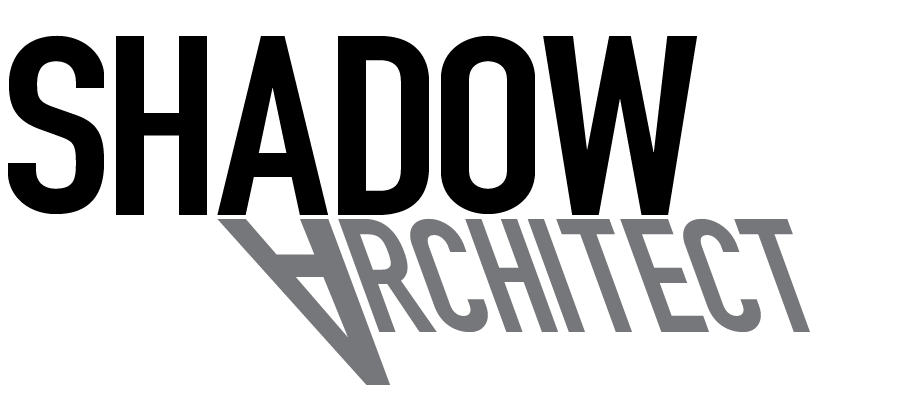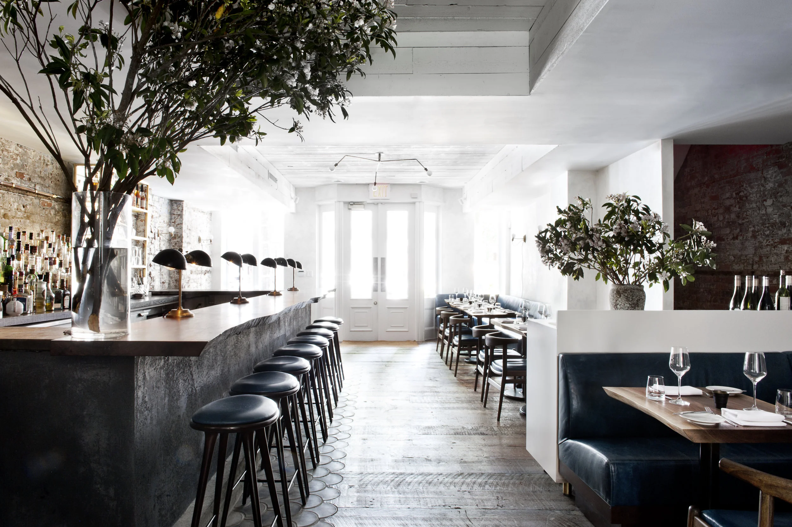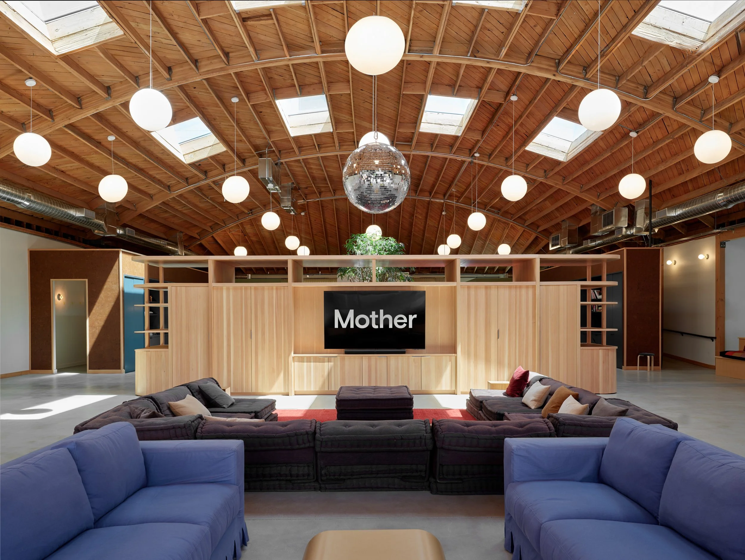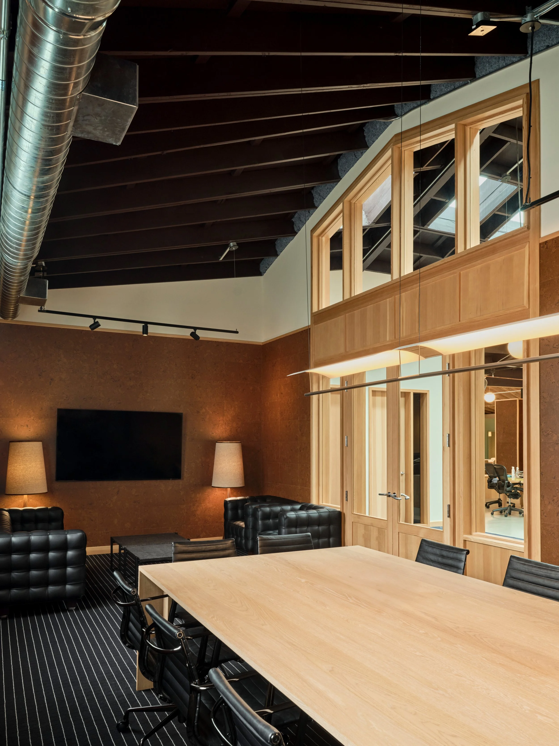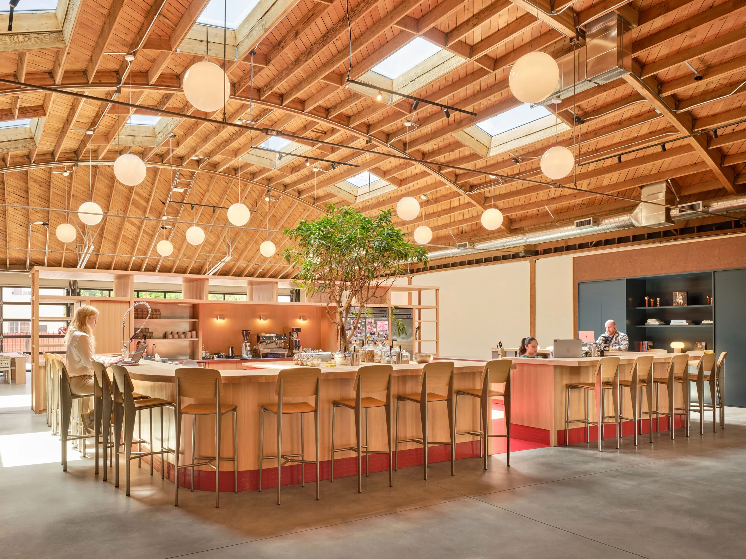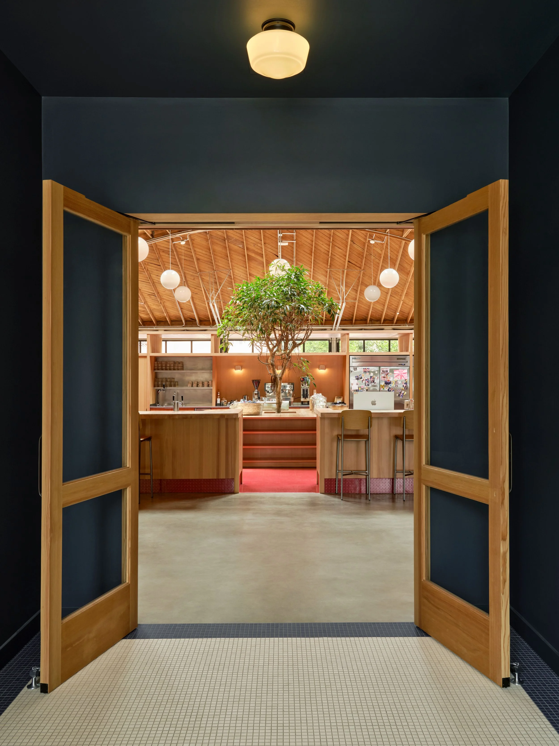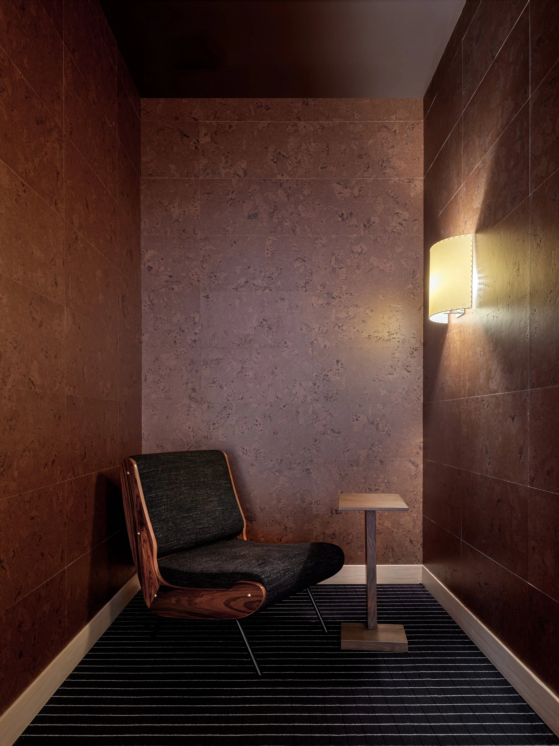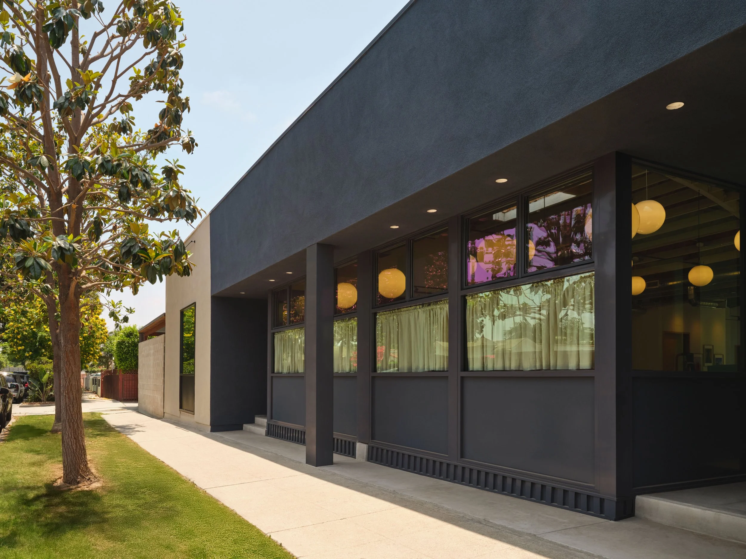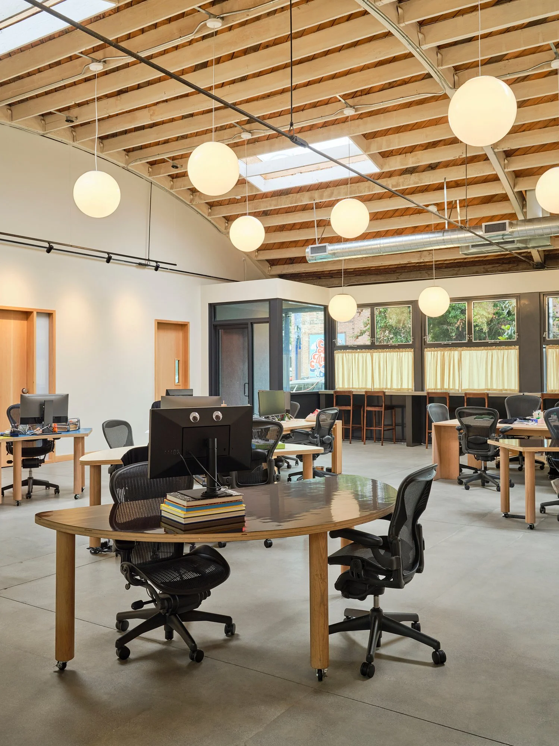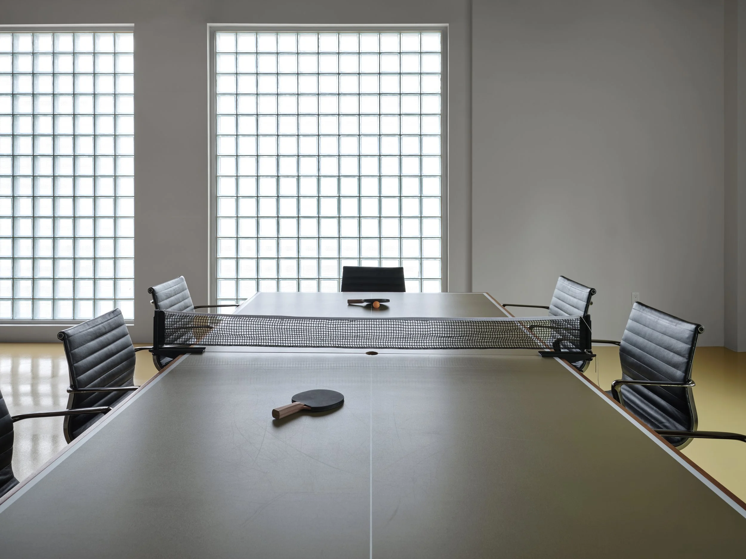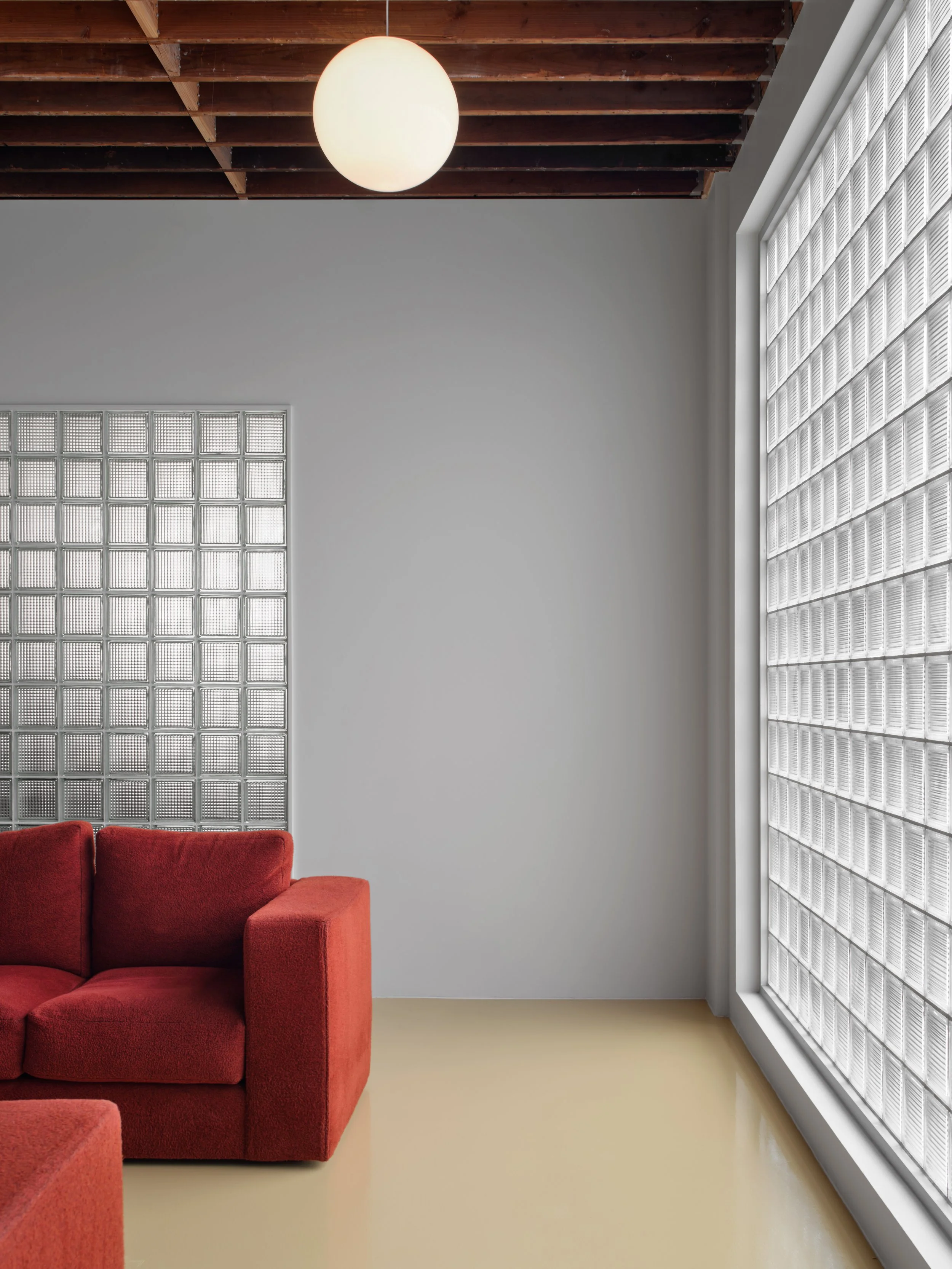MOTHER LA
Location: Los Angeles, California
Architecture: Shadow Architect, P.C.
Interior Design: Office of BC
Architect of Record: HLW International LLP
Millwork: AT Design LLC
Contractor(Interior TI): CURATO Design/Build
Contractor (Core/Shell): MARCOS Construction
Photography: Erik Stackpole Undéhn & Madeline Tolle
Press: Design Milk
For its latest expansion, creative agency Mother transformed a previously underused building in LA’s historic West Adams neighborhood into a fully immersive, 15,000-square-foot office designed for collaboration, curiosity, and cultural production. Shadow Architects led the renovation, working closely with the interiors firm Office of BC to create a workplace that feels more like a neighborhood than an office.
Spanning an entire city block, the building’s storefront-inspired façade draws inspiration from the surrounding streetscape, reflecting the materials and forms of early 20th-century Los Angeles. Wide overhangs, glass blocks, aluminum siding, and textured stucco merge past and present—creating a thoughtful conversation with the neighborhood’s layered identity.
Inside, the layout unfolds across three thematic zones—Mom’s House, the Department of Recreation, and Goods & Services—each referencing a different civic typology. At its heart is a flexible open area dubbed the “marketplace,” inspired by the agency’s origins around a kitchen table. Materials, color, and spatial rhythm shift from one zone to the next, offering spaces for creative intensity, quiet focus, or informal gathering. Meeting rooms range from acoustic-lined strategy spaces to garden-inspired lounges; workspaces include open-air–inspired booths, bar-height counters, and secluded phone rooms.
The result is a workspace that embodies the essence of creative work today: layered, flexible, community-rooted, and ever-changing.
