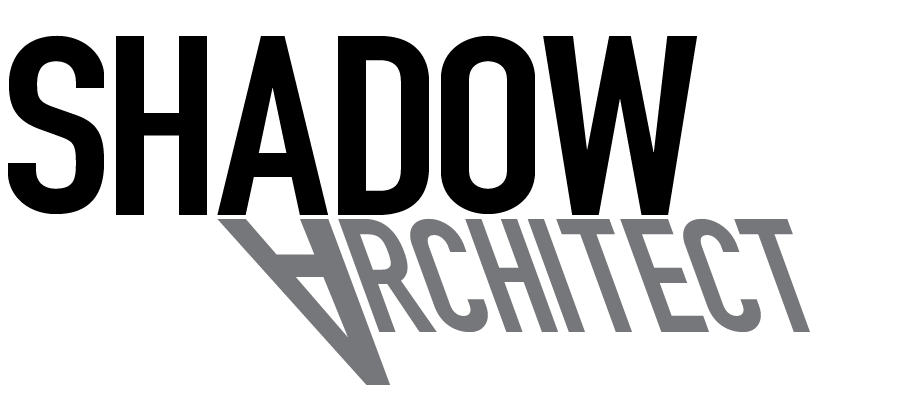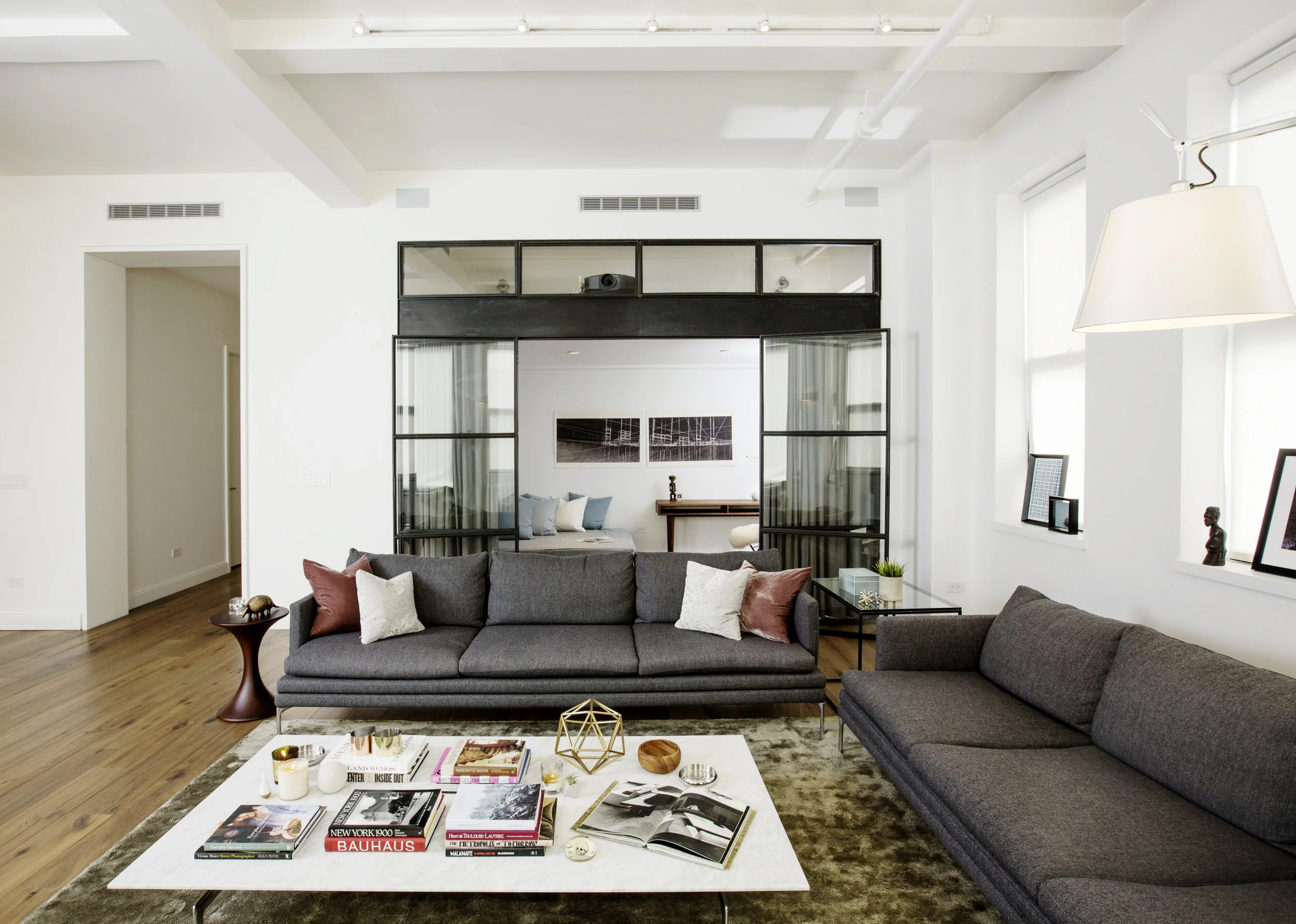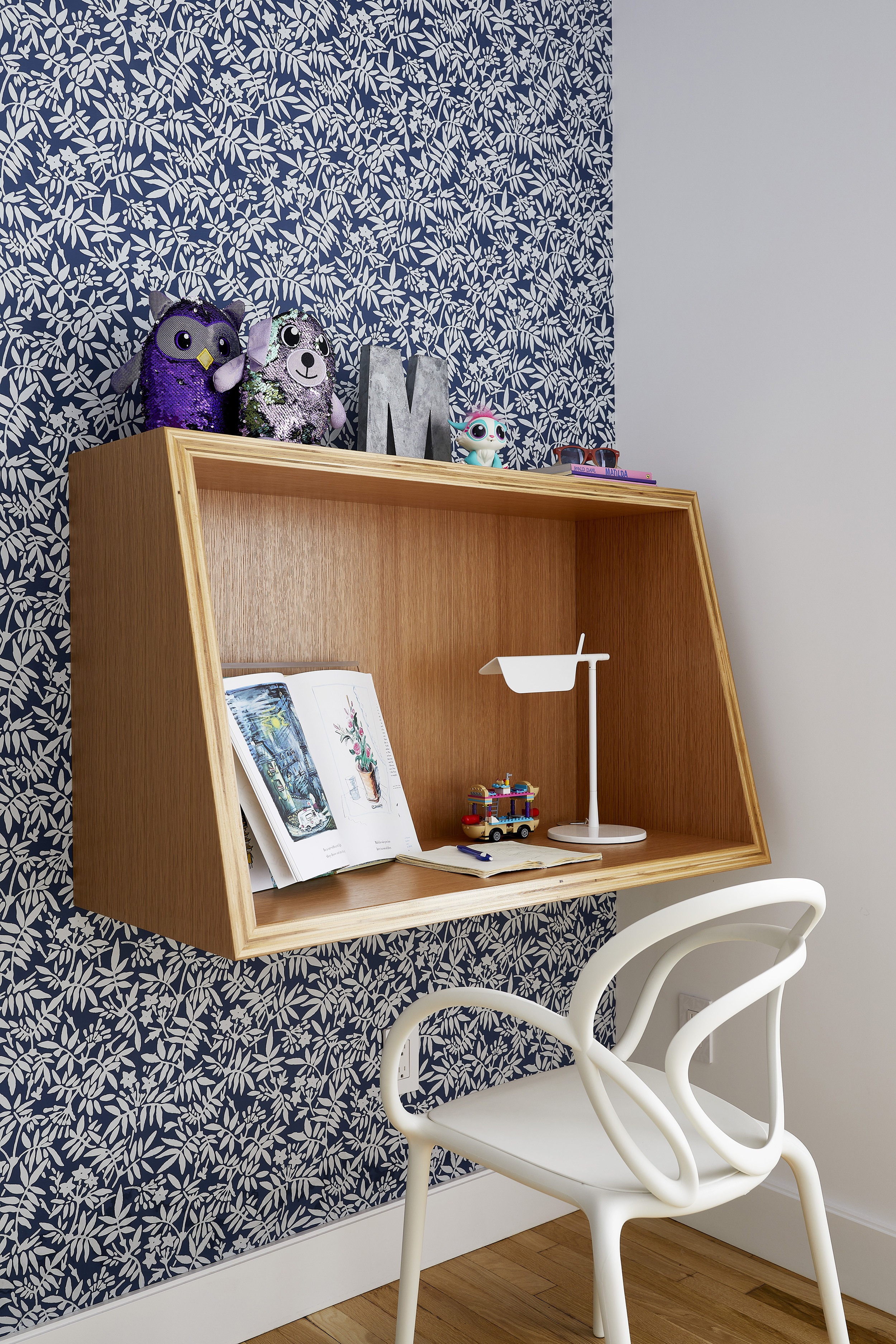NOMAD LOFT
Location: NoMad, New York, NY
Architecture: Shadow Architect, P.C.
Interior Design: Shadow Architect, P.C.
General Contractor: Golden Adornment
Photos: Randazzo-Blau
After working with Shadow Architects to find a raw loft space where they could create their family home, the owners of this loft then hired the firm to take on its almost gut renovation. Spanning a full floor of the building, only the original arched windows and wood flooring were saved as the rest of the space was reconceived to create distinct bedroom and living zones at each end of the space. A new open plan kitchen anchors the living space, and while carefully detailed with a minimal aesthetic, the room is designed to accommodate some serious cooking.
The large living and dining areas are right nearby with TV and other A/V items concealed and integrated. On the other end, the bedroom area is anchored by a large family playroom, with extensive closets and storage, and additional custom cabinetry throughout the space is finished with simple oak wood and white lacquer. As planned, the firm has created a spacious family home, while the carefully detailed aesthetic allows the original volumes of the loft to shine.












