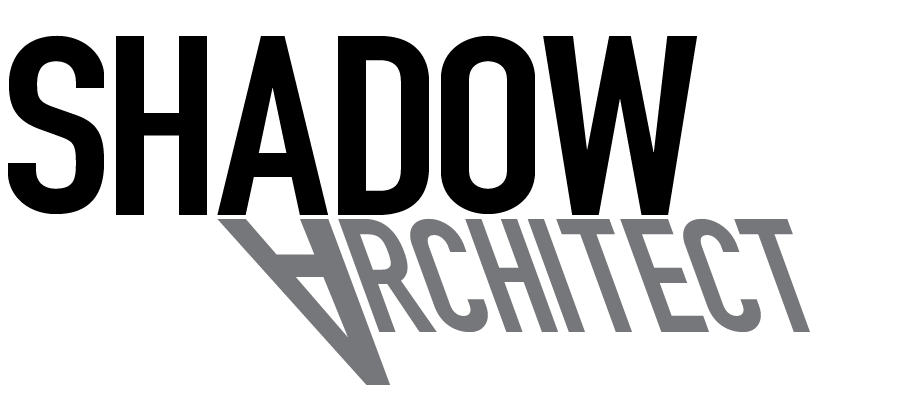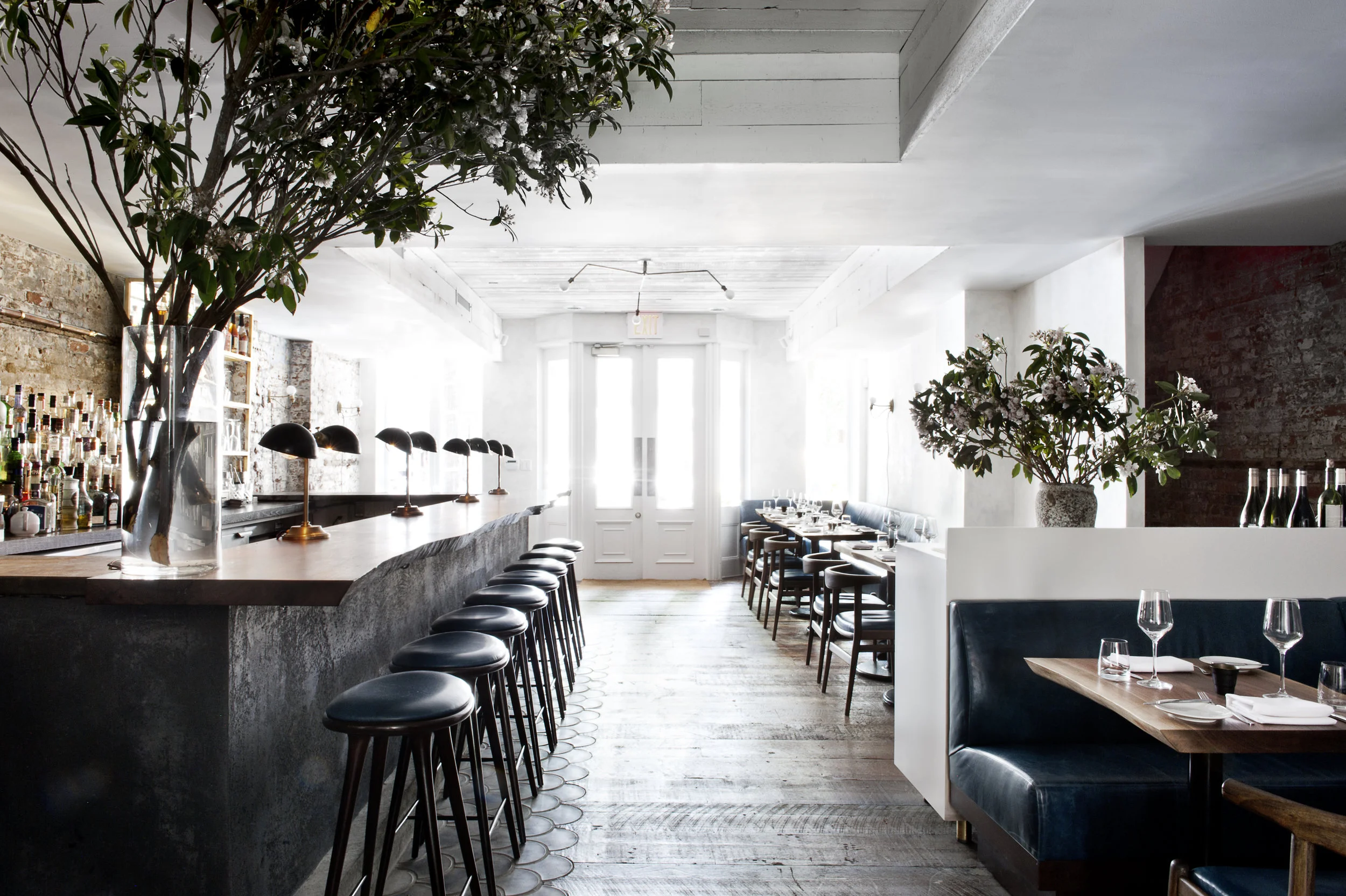OFFICE PENTHOUSE
Location: Dumbo, Brooklyn NY
Architecture: Shadow Architect, P.C.
MEP Engineer: Guth DeConzo Consulting Engineers
A/V Consultant & Acoustic Engineer: Electronic Arcitekture
Photography: Michael Grimm
Set on the penthouse level of a converted factory building on the DUMBO waterfront, this newly renovated office space is now occupied by a financial investment company. The renovation includes 10,000 s.f. of interior space and an 8,000 s.f. terrace overlooking the Manhattan skyline. Along with wanting to create a hospitality driven environment for their clients and employees, the company had specific operational requirements. They also required rigorous sound isolation for meetings and video production; a particular challenge on the penthouse floor with noise and vibration coming from building mechanical systems on the roof. Shadow Architects took on the task of space planning and coordinating the technical and aesthetic components of the project. Working closely with the company’s interior designers, engineers and acoustic consultants, the firm developed the project documentation, obtained governmental approvals, and pushed the project through construction.

















