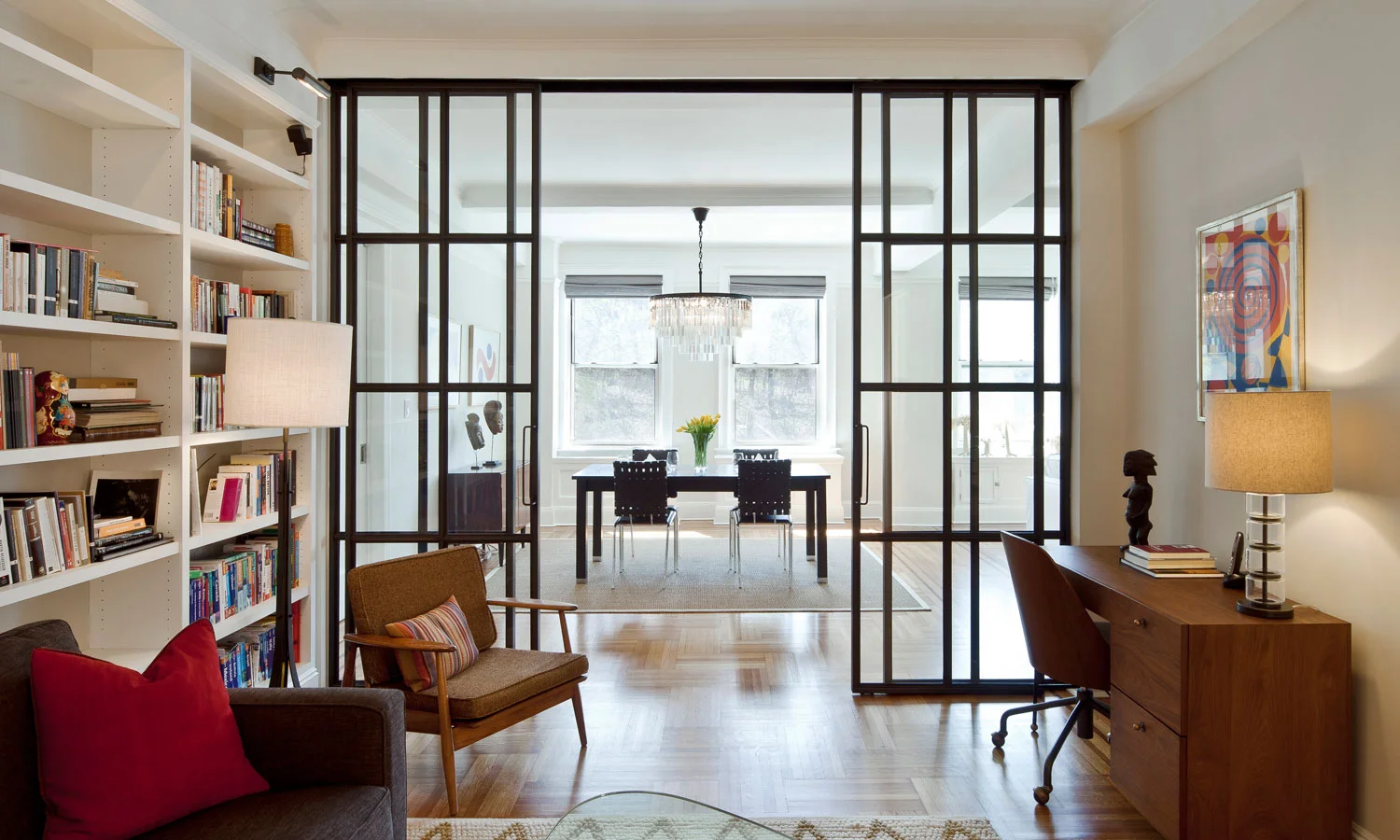PROSPECT HEIGHTS PRE-WAR - BROOKLYN
Bringing new life to a three-bedroom apartment overlooking Brooklyn’s Prospect Park, Shadow Architect's renovation strikes a balance between charming pre-war character and the addition of modern-day comforts. By strategically reconfiguring the foyer, dining and living rooms, the architects opened up the space and were able to carve out an entirely new family room lined with custom storage. Located at the back of the apartment, this additional living area provides an informal, cozy respite for lounging or TV watching, with natural light and park views filtering in through custom blackened steel and sliding glass doors. In the nearby kitchen, the former maid’s service area and galley kitchen were fully re-designed into a large, updated space with U-shaped countertops, banquette seating, walk-in pantry, laundry, and a powder room. Similar to the main living areas, much needed storage was added and budget-conscious cabinetry and new materials blend in with the original details of the apartment.
LOCATION: Prospect Heights, Brooklyn, NY
ARCHITECTURE: Shadow Architect, P.C.
PROJECT TEAM: Larry Cohn, Courtney Benzon, Aaron Vanderpool
GENERAL CONTRACTOR: L. Sinishtaj
PHOTOS: Michael Steele, Courtney Benzon








