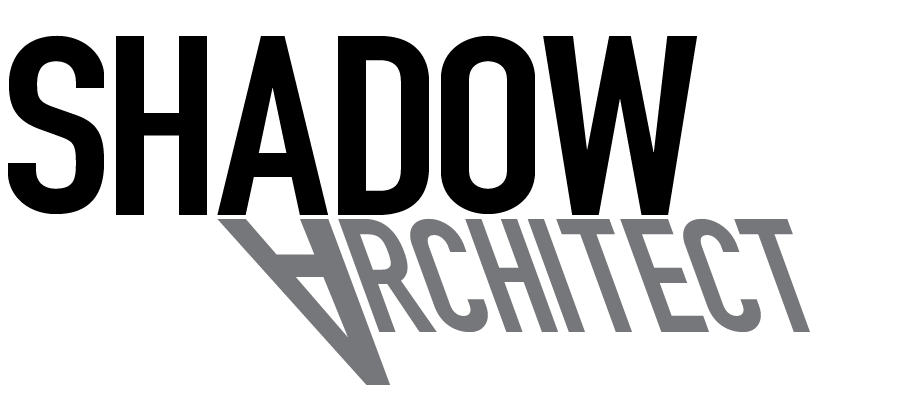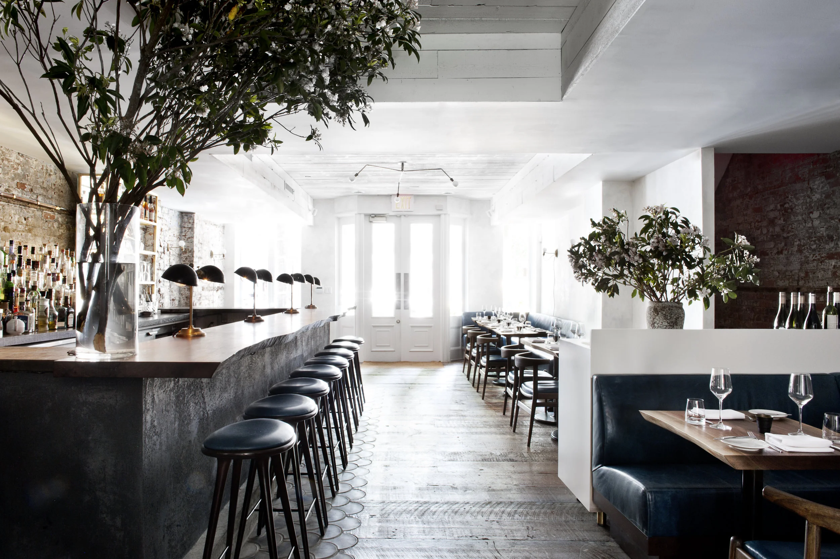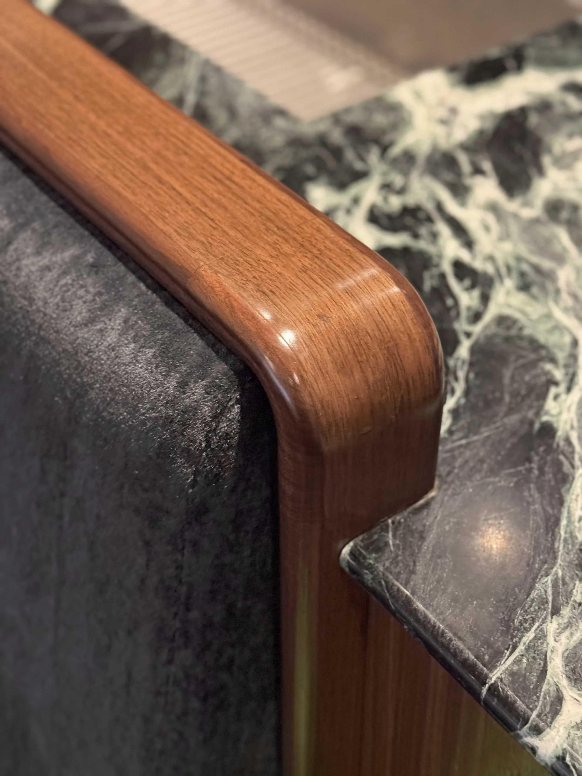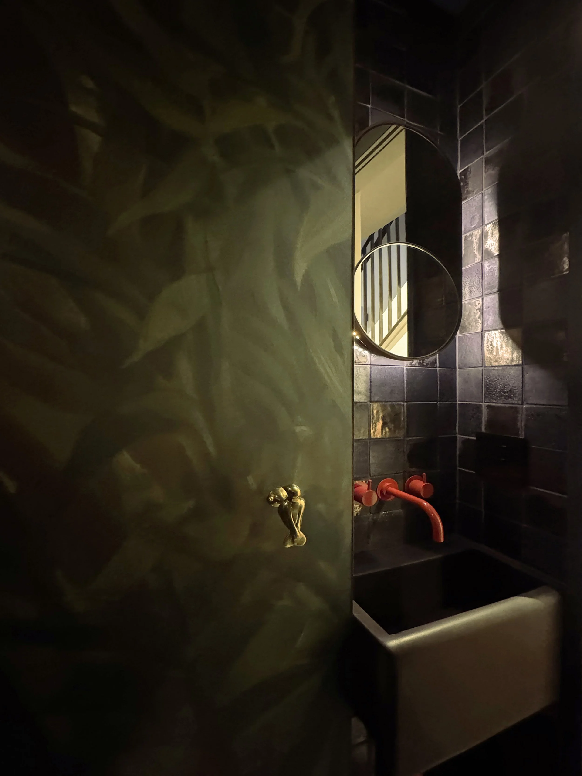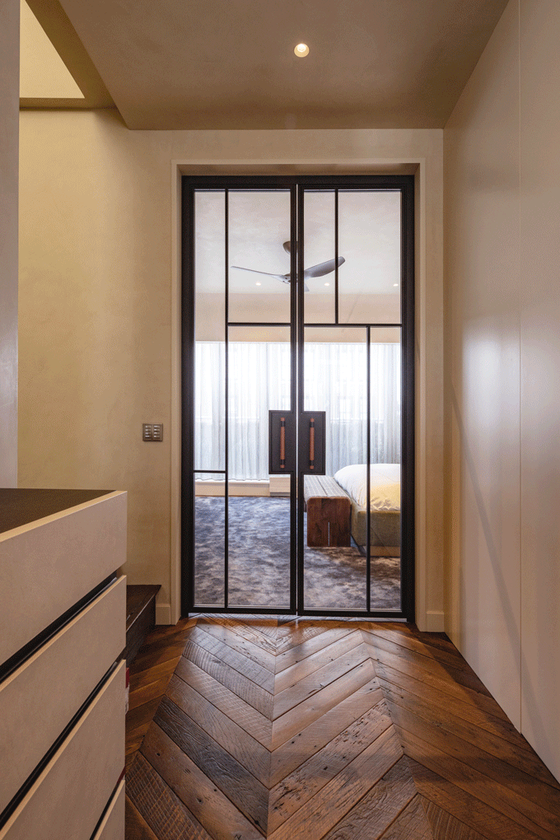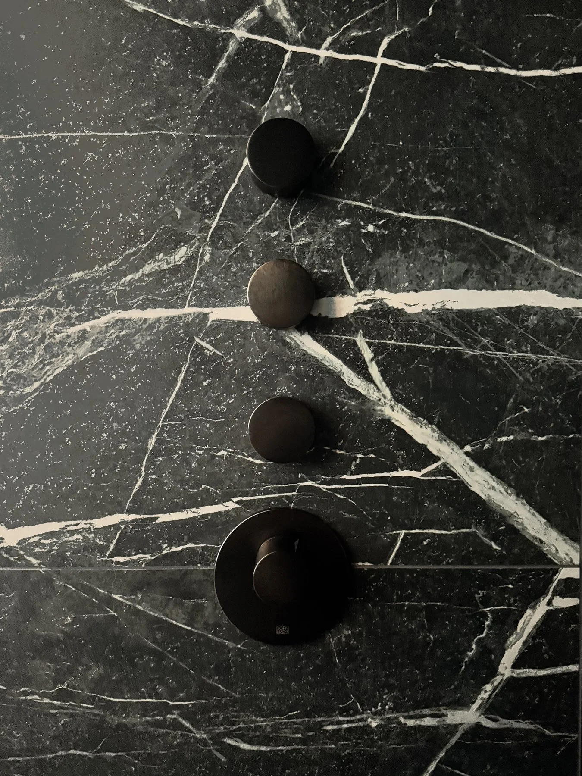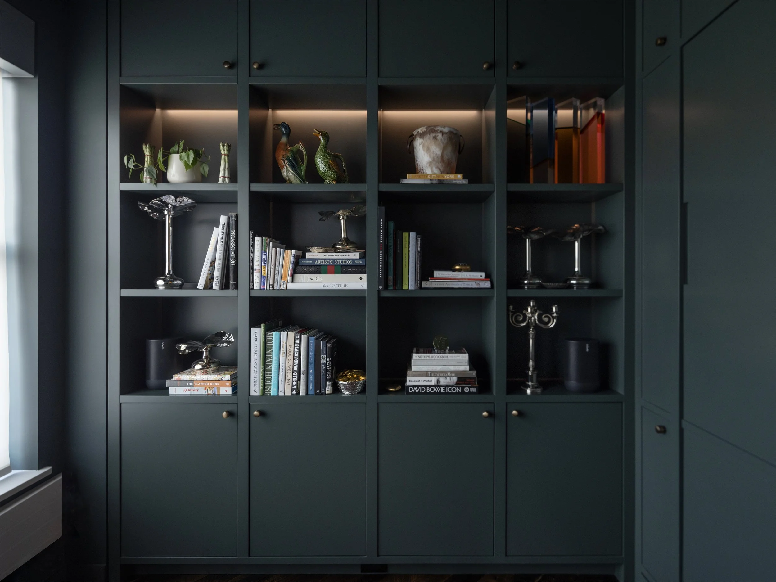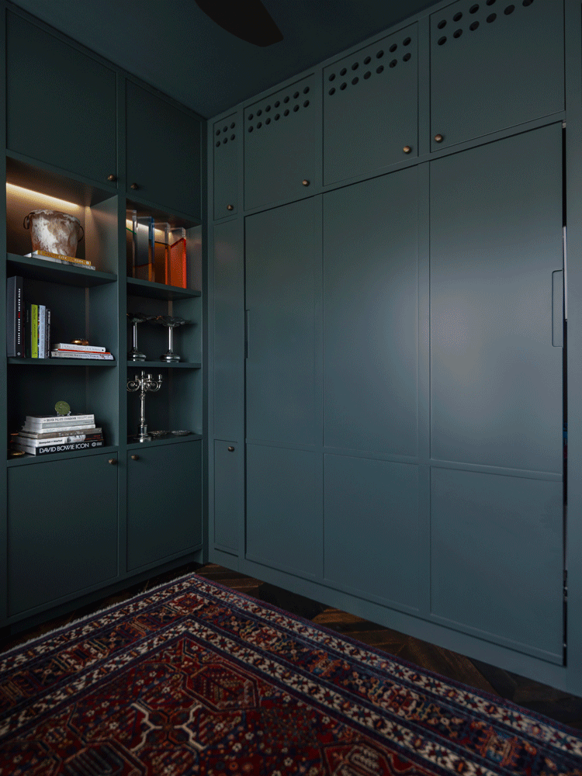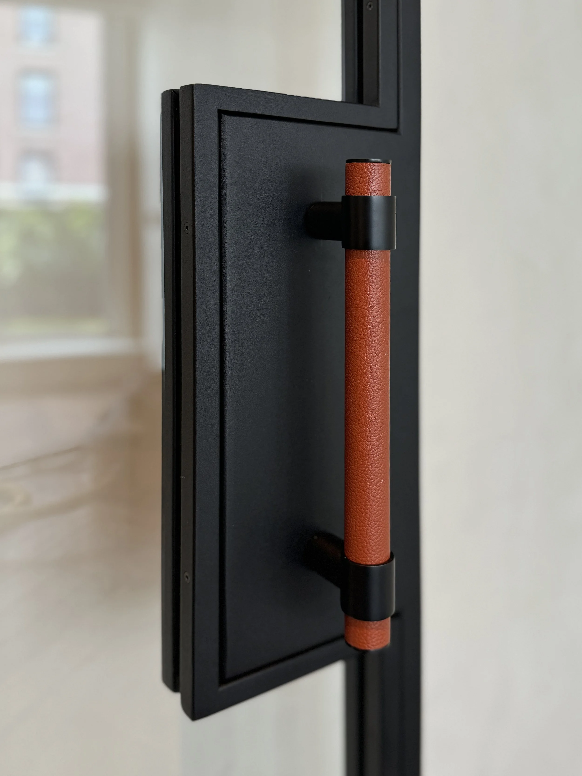SOHO DUPLEX
Set back on the roof of a loft building in the heart of SoHo, this duplex penthouse apartment uses a rich and layered material palette to create a modern city home. Starting with minor plan modifications, the Shadow Architects team worked to optimize the compact layout and access to three private terraces. Extensive built-in millwork adds to the customization, with new MEP, low voltage, lighting and AV systems installed and carefully integrated. The team worked with the design-minded owner throughout the process, selecting finishes, furnishings, and decorative lighting, and brought together the large group of talented fabricators to create this home.
Location: SoHo, New York, NY
Architecture: Shadow Architect, P.C.
Interior Design: Shadow Architect, P.C.
General Contractor: Green Conversions Inc.
Photography: Elizabeth Lippman, BSP, Shadow Architect, P.C.
