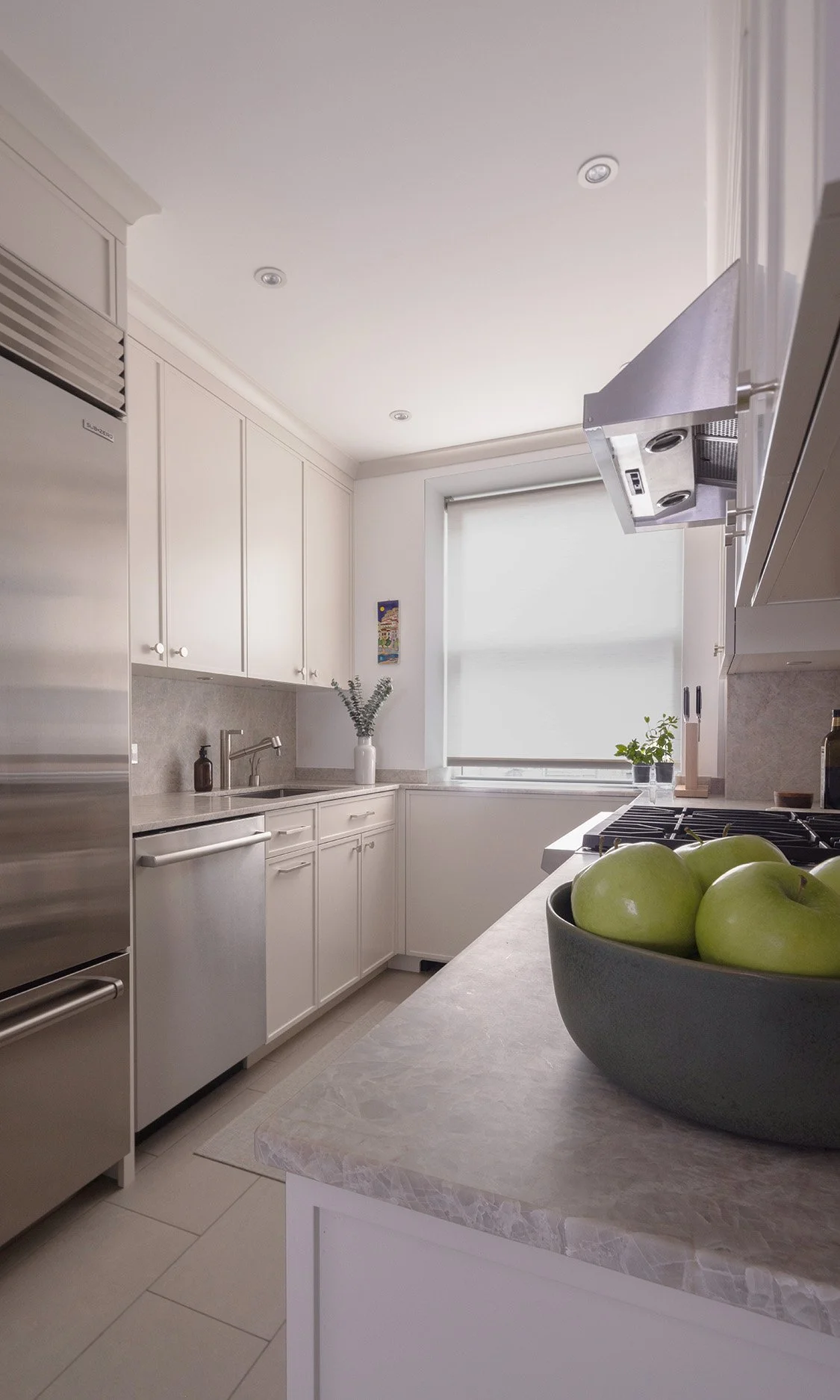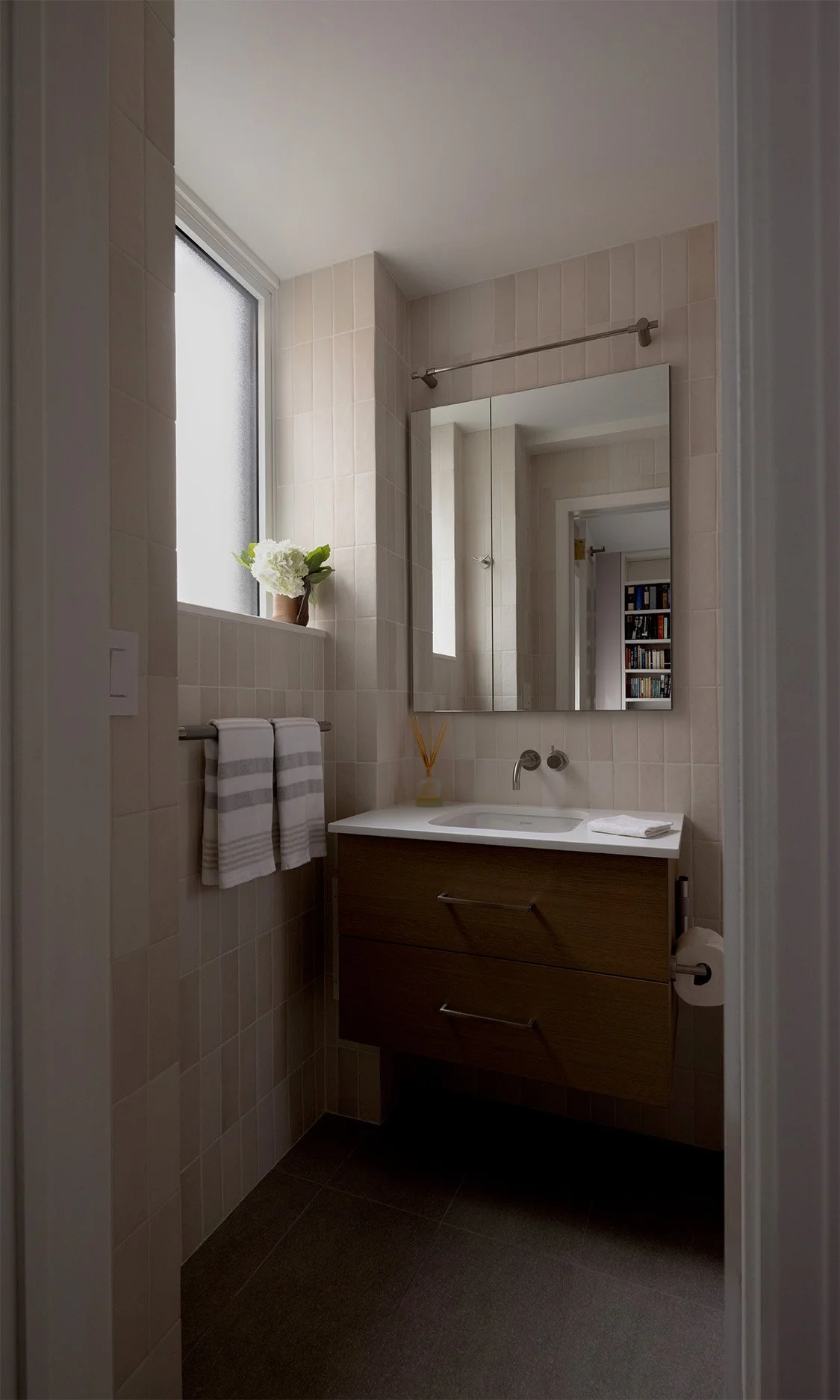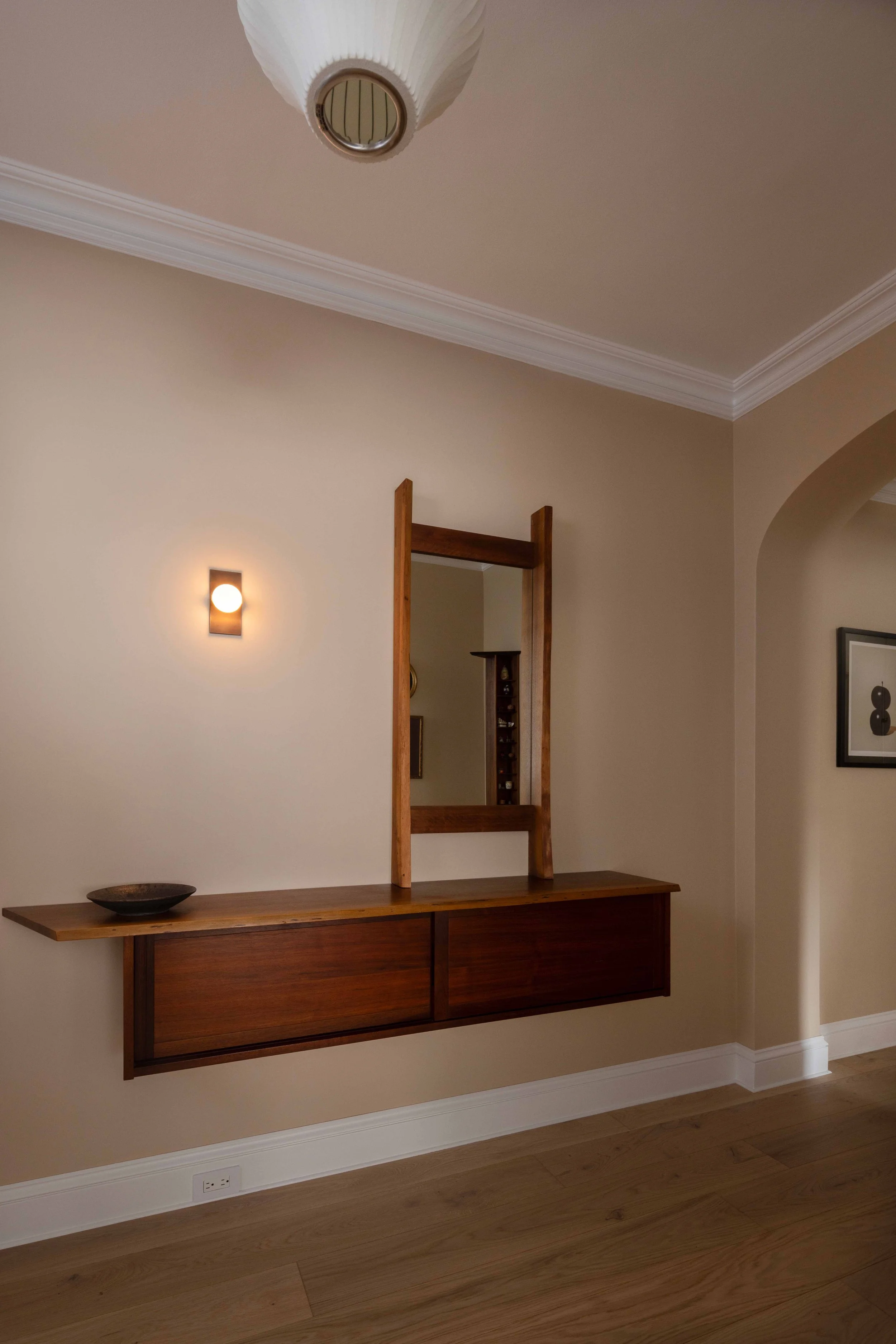SUTTON SERENE
Location: Upper East Side, New York
Architecture & Interior Design: Shadow Architect, P.C.
General Contractor: Anatoly Suhanitski
Photography: Elizabeth Lippman
The owners of this pre-war Upper East Side apartment moved in a few years prior to the renovation, bringing with them several unique pieces by woodworker George Nakashima. Seeking a more modern feel to complement the Nakashima pieces, they hired Shadow Architects after seeing the firm’s work in other units within the building. The design team approached the renovation with an eye toward Nakashima’s craftsmanship and ethos.
Throughout the apartment, flooring and window millwork were replaced, and walls were refinished and re-trimmed. The kitchen and primary bathroom underwent full renovations. In the galley kitchen, the architects introduced two distinct zones: one features glass-fronted upper cabinets visible through an expanded opening to the dining room; the other serves as a cooking and prep area. A minimalist interpretation of Shaker cabinetry and a nuanced palette of off-white tones bridge the apartment’s pre-war character with clean, modern detailing.
In the compact primary bathroom, the team maximized usable space through wall-mounted plumbing and lighting, maintaining the project’s restrained material palette. Oak millwork and subtle variation in the tile add warmth and tactility to a space designed for both function and calm.










