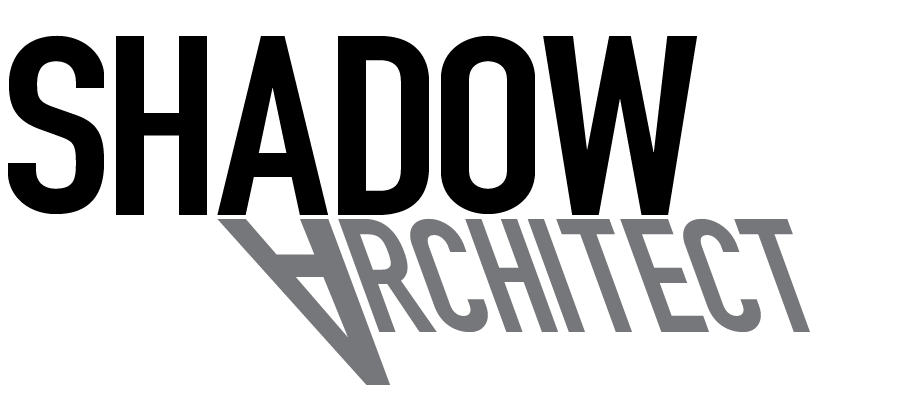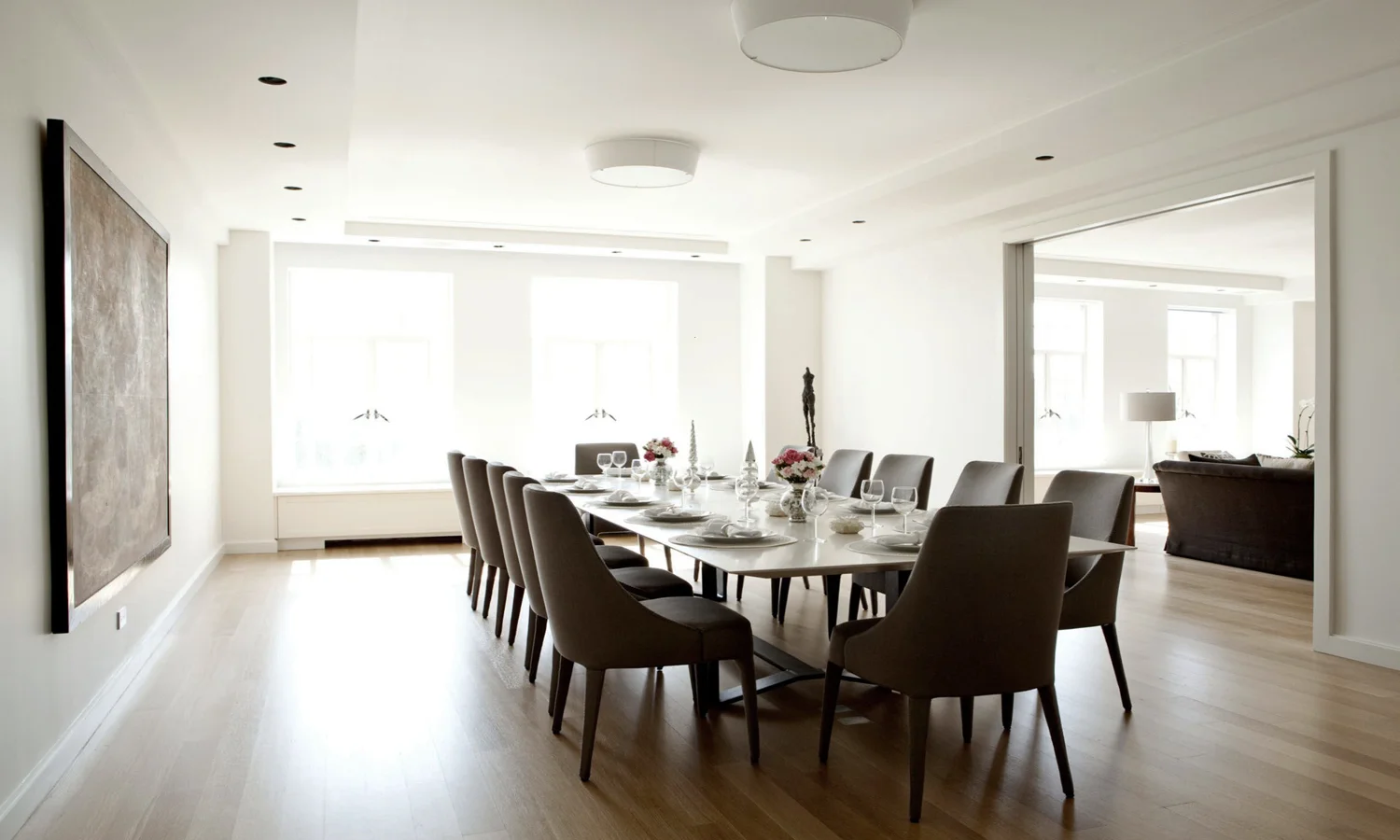THE EL DORADO
Location: Central Park West, New York
Architect of Record: A2 Architect
Project Architect & Designer: Larry Cohn, R.A.
General Contractor: E. Tunney Interior Contracting
Photography: Elizabeth Lippman
The gut renovation of this 3700 sq. ft. apartment contains elements of modernity suiting the clients’ needs, while still speaking to the 1930’s Art Deco vocabulary of the Emery Roth-designed landmark building. The layout maintains the original floor plan of the apartment while expanding the kitchen, bathrooms and storage spaces to create a comfortable home for five. The introduction of a light color palette and subtle finish details are conceived to highlight the grandeur of the uninterrupted vistas of Central Park.












