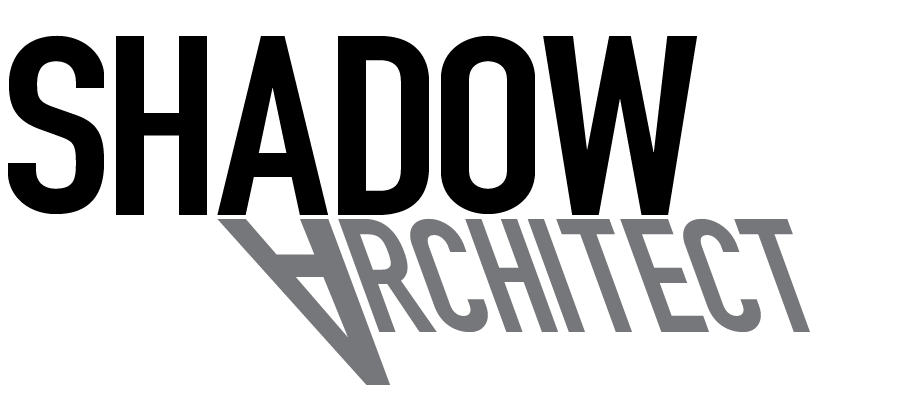THE GRETSCH LOFT
Location: Williamsburg, Brooklyn, NY
Architecture: Shadow Architect, P.C.
Interior Design: Shadow Architect, P.C. / Client
Cabinetry: Manjiro Design
Photos: Elizabeth Lippman
This panoramic loft in The Gretsch had some great bones, but the previous developer conversion was uninspired, concealing original details of the building and cutting off the majority of the loft’s city views from the living area. Working with a creative owner, the team reconceived the loft with a strong palette of woods, concrete, natural stone, blackened metal and glass. The bold moves of re-exposing the concrete beams of the original structure and installing a centerpiece semi-transparent partition that separates the master bedroom from the living room now highlight the building’s expansive windows and oversized scale.
As part of the re-design, the team also wanted to provide a place to display the owner's collection of records and other curiosities. Together, they worked with a cabinetmaker and friend of the owner to revamp the kitchen and add other built-in cabinetry along the apartment perimeter, including a record album display wall that smartly conceals a murphy bed for visiting guests. Adding to these layers of the design, Shadow Architect, P.C. worked with the owner to weave in new furnishings amidst older pieces, giving the newly revitalized loft a relaxed lived-in vibe.











