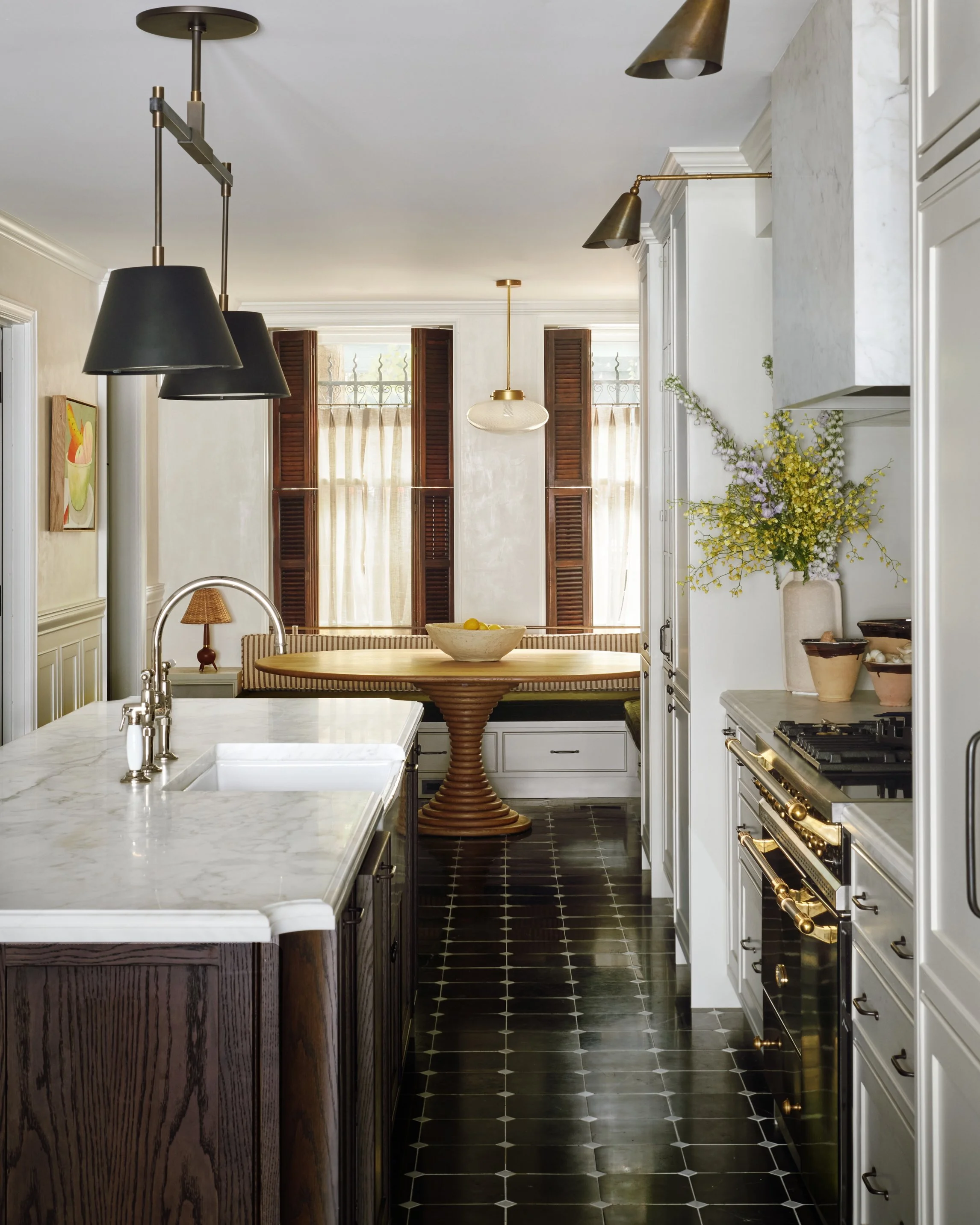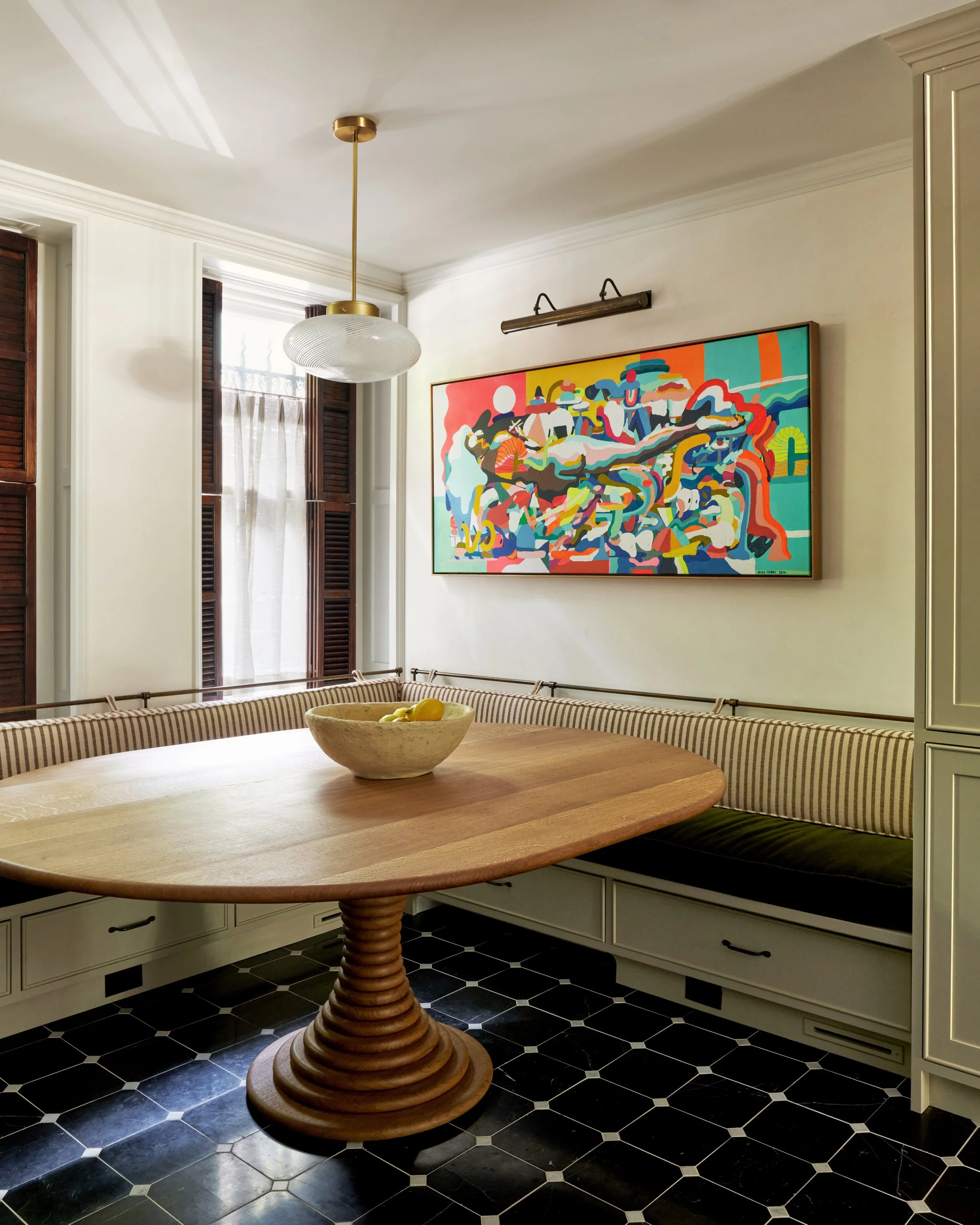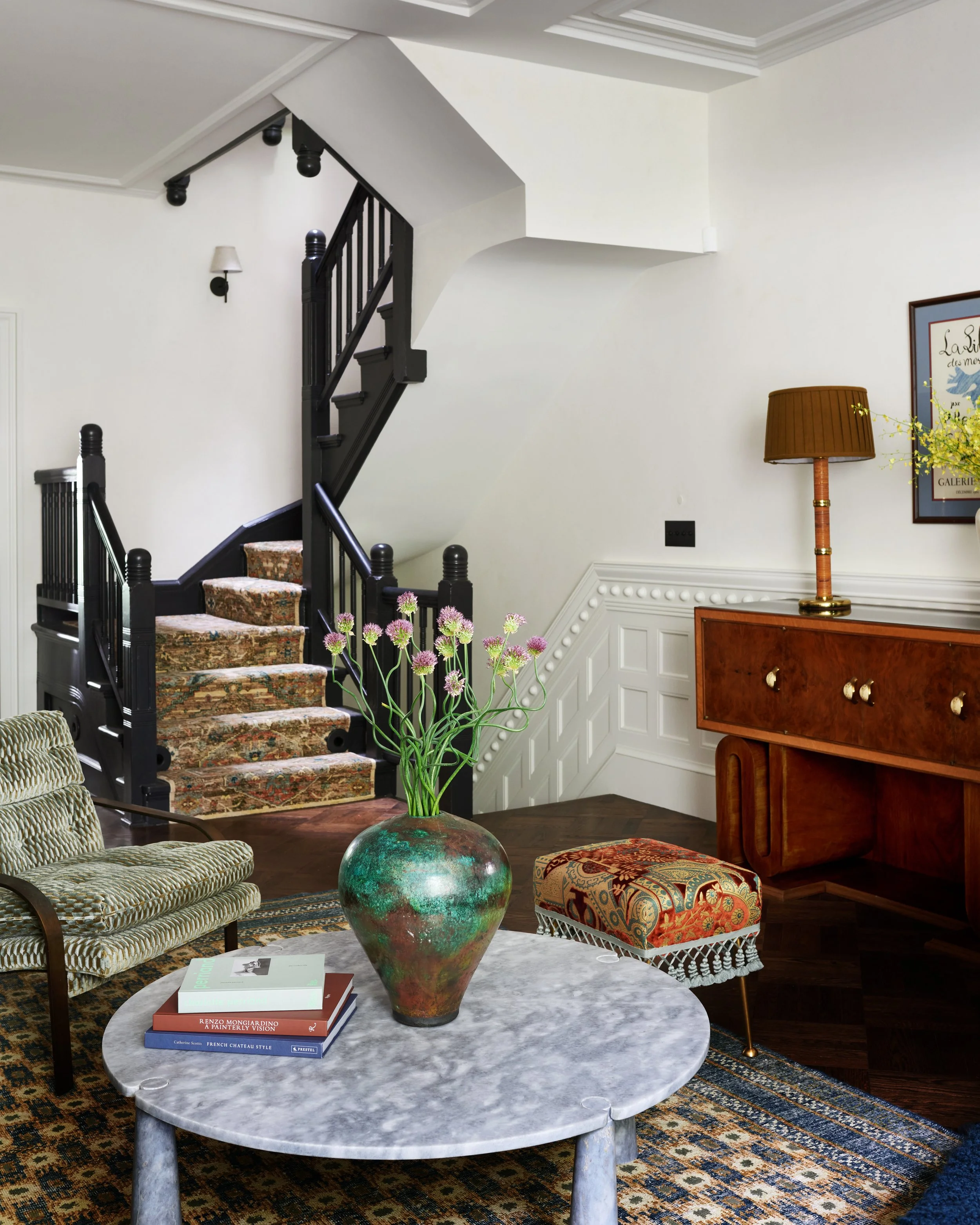TUTHILL TOWNHOUSE
Location: West Village, New York, NY
Architecture: Shadow Architect, P.C.
Interior Design: Ward + Gray
General Contractor: Green Conversions Inc.
Photography: Kelly Marshall
Press: House Beautiful (PDF version here) & Traditional Building
On a tree-lined block of the West Village lies a series of four matching townhouses originally designed by William Tuthill, also the architect of Carnegie Hall. When the designers and Shadow Architects were brought in to renovate one of these buildings, only a few of the interior details remained, and the team sought to bring new life and stories with them, to expand upon the history of the home. The floor plans were modified for the dining area and kitchen on the garden level and for the primary suite on the third floor, and the designers sought out motifs from Tuthill’s own pattern books as inspiration for all new millwork in the library, wainscot in the living room and other details throughout. Shadow was involved throughout the process to integrate these items into the house, along with new mechanicals, electric, plumbing, hardware and finishes. The architects also coordinated new metal and glass doors to the garden and a smart lighting system to bring an abundance of light into the garden level. The end result is a combination of new and vintage, patina and character, and another chapter of the life and design of the home has begun.













