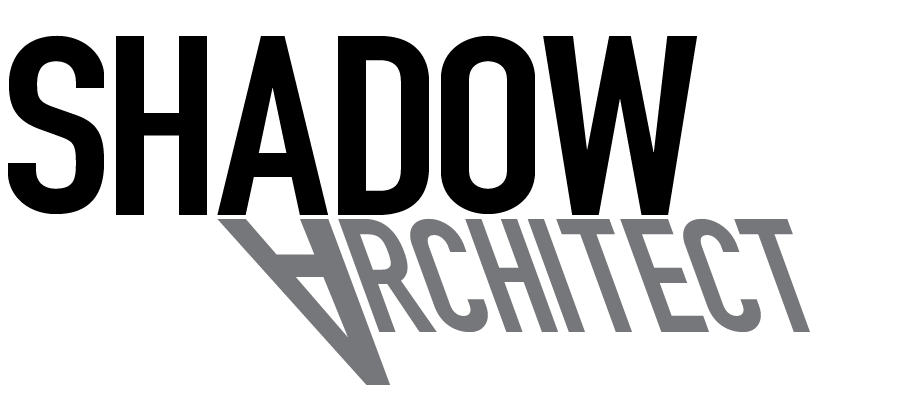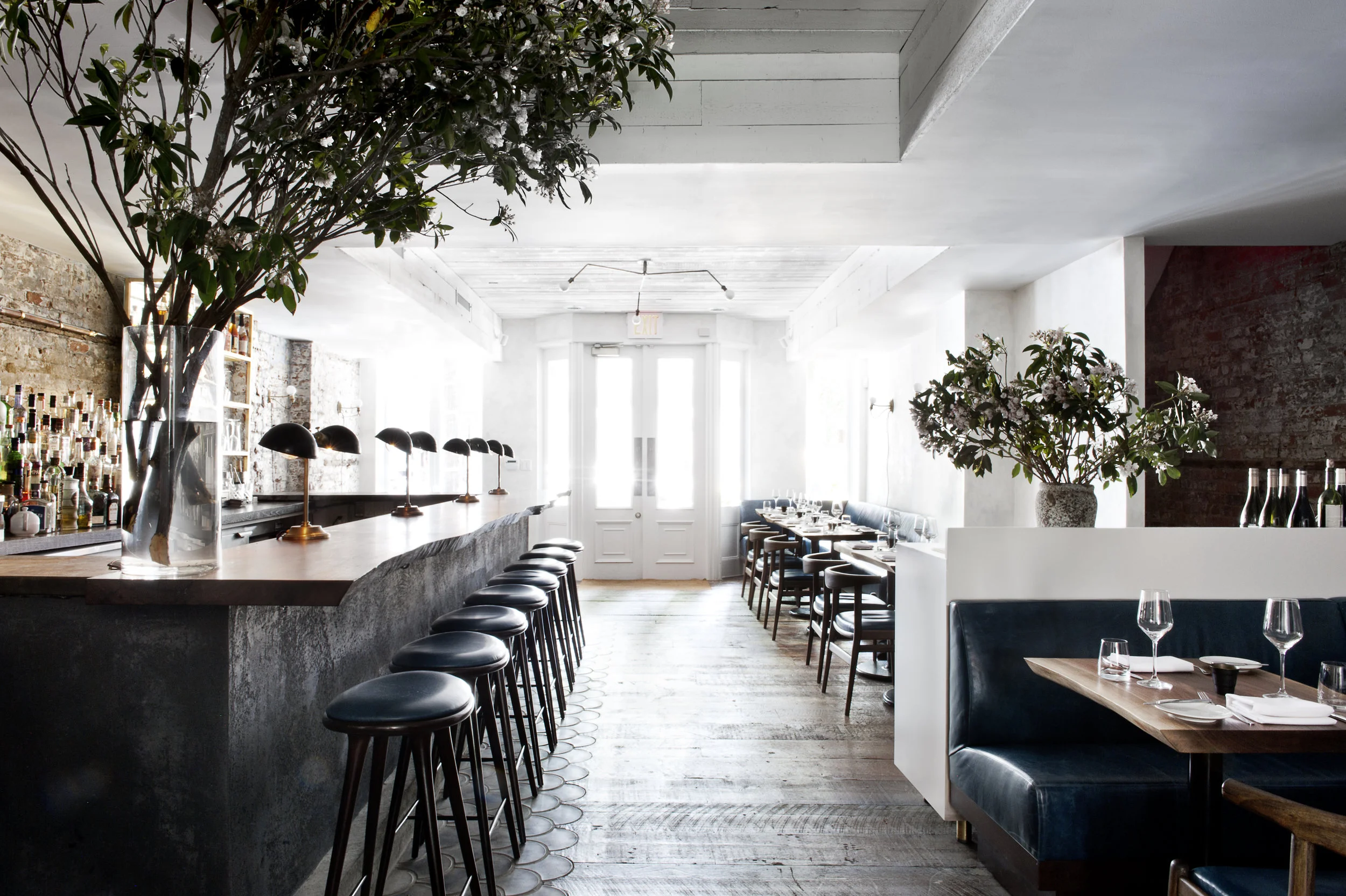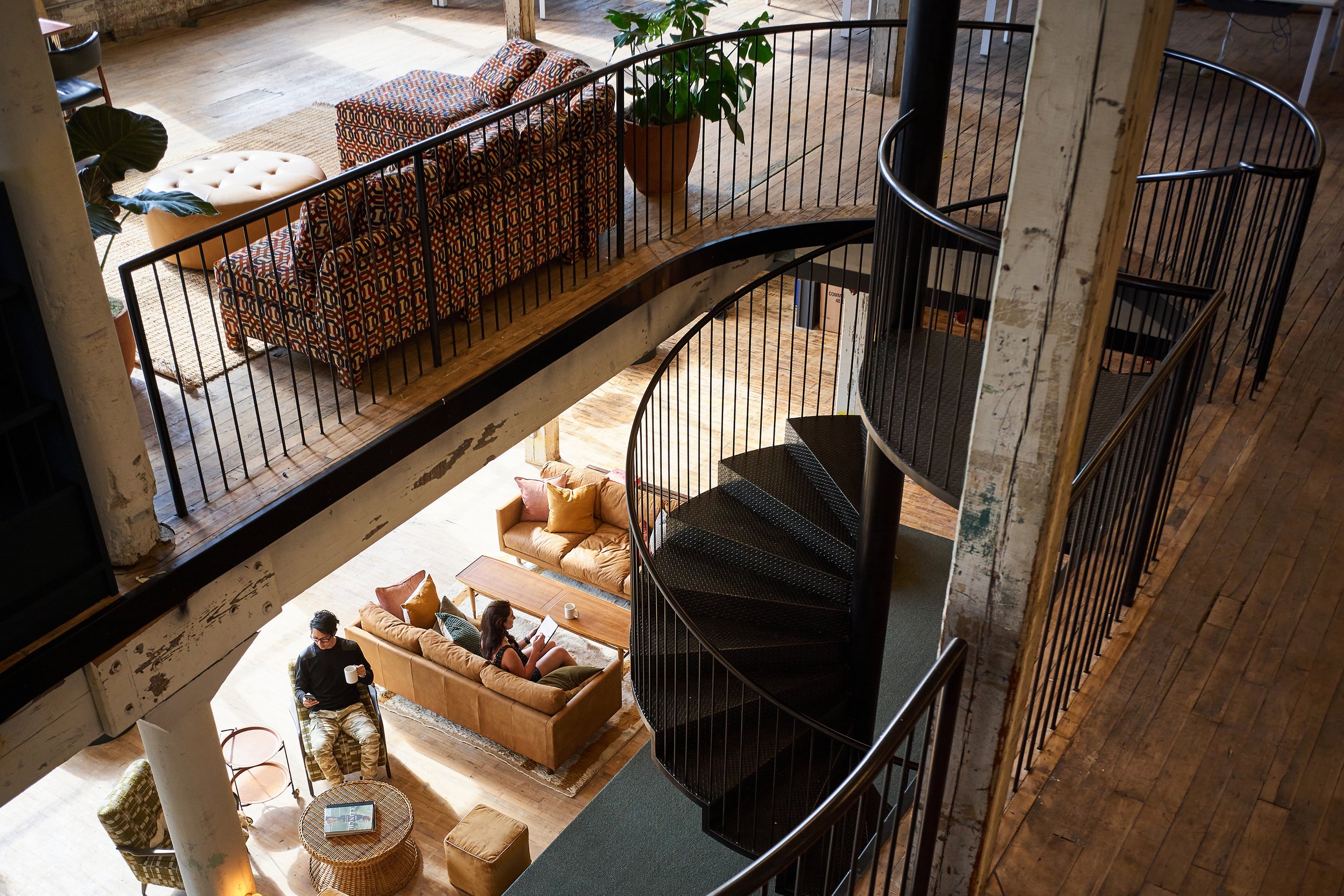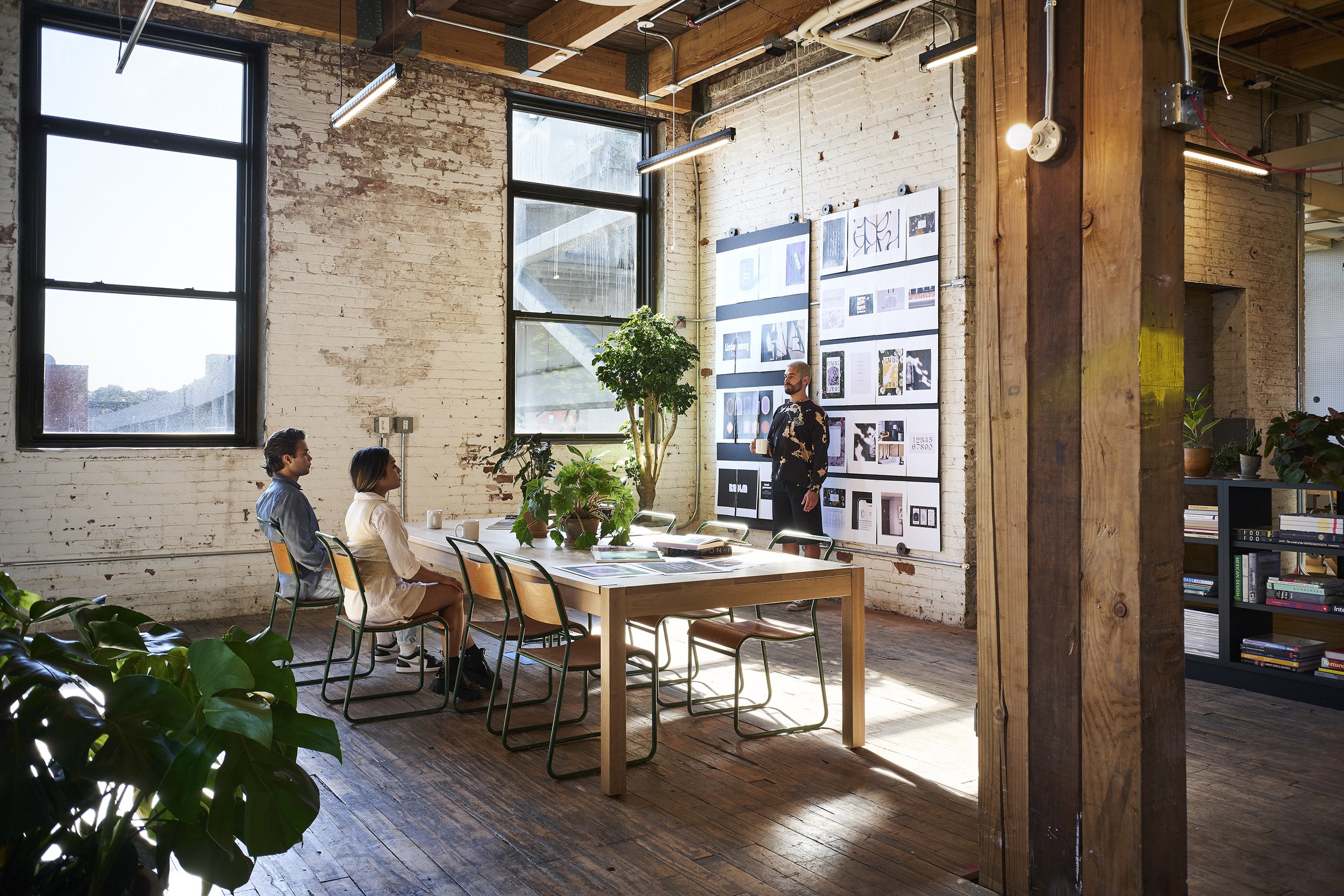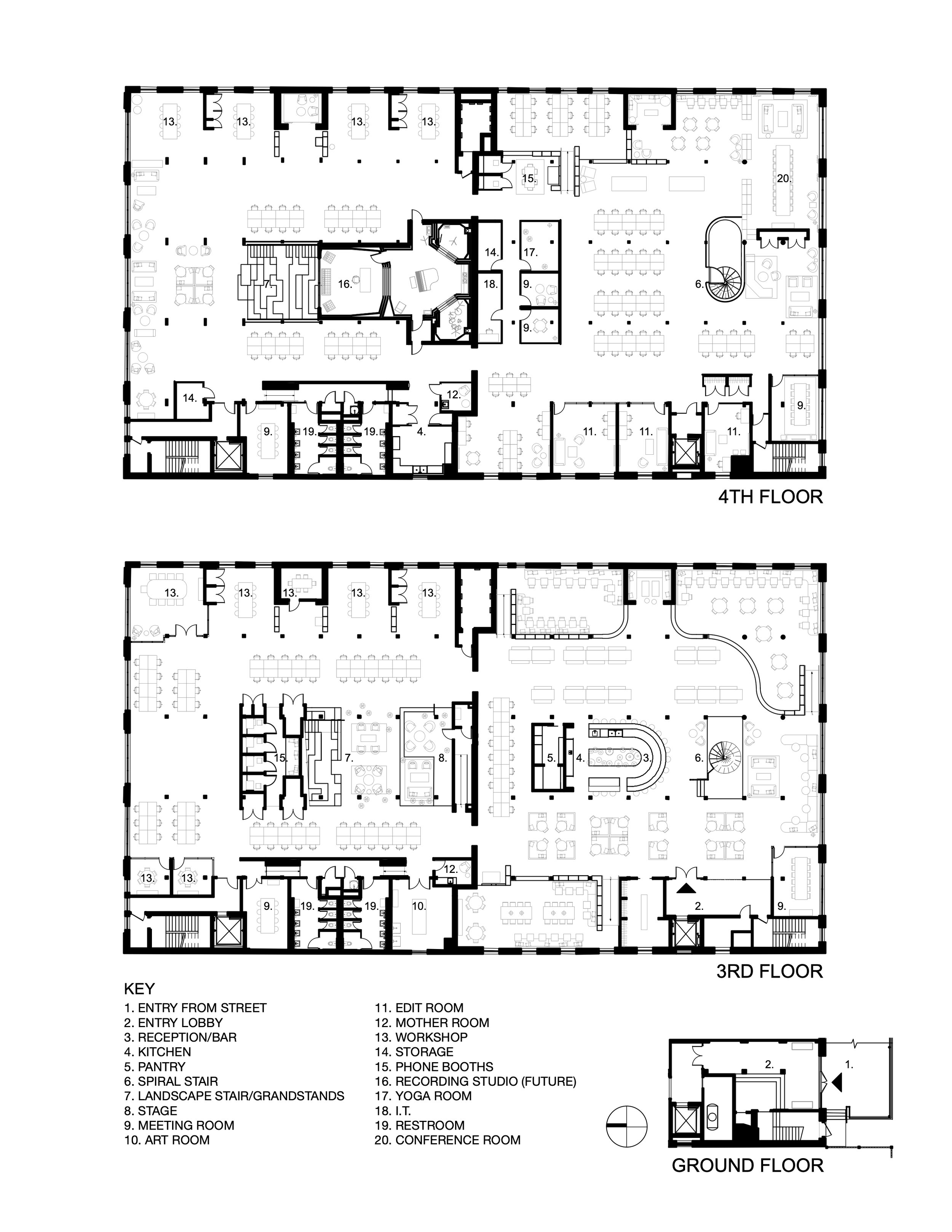MOTHER - GOWANUS, BROOKLYN
For their new headquarters in NYC, the team at Mother was looking for a space that would not only fulfill a comprehensive program to support their staff and creative services, but in itself spark creativity. Their new 43,000-square-foot space, located in a former warehouse building in Gowanus, challenges the idea of traditional office space and continues the story of a beautiful old building put to a new use.
The renovated space spans the top two floors of the building, with a new private entry and lobby on the first floor. Following the model of the company, chance encounters and engagement, a variety of workspace options, and moments of surprise are built into the design. Passing through the new ground floor entry and up to the work floors above, a central horseshoe bar greets employees and visitors, serving as reception, kitchen table, meeting area, and creative hub. Two new internal staircases connect the two main floors; one a large spiral twist and the other an oversized landscape of interlocking volumes that doubles as an all-team meeting and presentation area. The rough beauty of the building’s former industrial use is highlighted and exposed, with the original wood and brick structure serving as a shell for the new intentionally humble, yet bold, material palette.
LOCATION: Gowanus, Brooklyn, NY
ARCHITECTURE: Shadow Architect, P.C.
INTERIOR DESIGN: Charles & Co.
PHOTOS: Elizabeth Lippman, Bjorn Wallander, & Shadow Architect, P.C.
